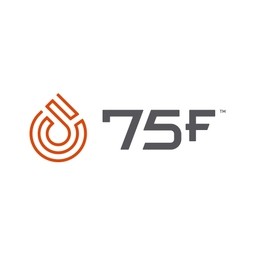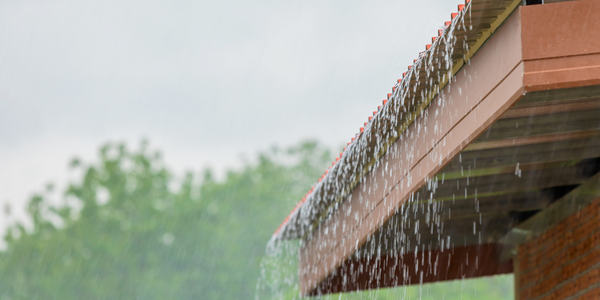Download PDF
IoT Solution Enhances Comfort and Energy Efficiency at Apple Valley Commons Office
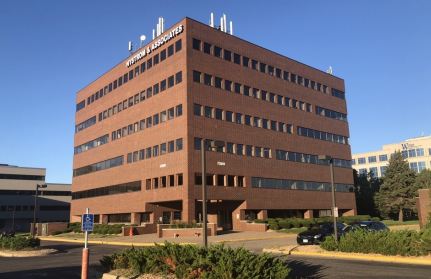
Technology Category
- Sensors - Environmental Sensors
- Sensors - Utility Meters
Applicable Industries
- Buildings
- Cement
Applicable Functions
- Facility Management
- Maintenance
Use Cases
- Building Automation & Control
- Remote Control
Services
- System Integration
The Challenge
Apple Valley Commons, a mixed-use office complex built in 1986, was facing significant comfort and energy efficiency challenges. The building, which houses a variety of businesses, was experiencing extreme temperature imbalances, causing discomfort to employees and clients. Despite outdoor temperatures being consistently high during summers, occupants had to use space heaters to keep warm. The electricity bills from the constant operation of the heat pump were exorbitant. The building's elevator room on the roof was also overheating, reaching temperatures of 130 to 140 degrees, causing the elevator equipment to shut down. The building's existing controls solution did not provide a front end for diagnostics or remote control. The building management was seeking a solution that could address these temperature issues, improve occupant comfort, reduce operational costs, and increase building visibility.
The Customer
Apple Valley Commons
About The Customer
Apple Valley Commons is a mixed-use office complex built in 1986. The building, with 60,000 square feet and six floors, houses a variety of businesses, including dental clinics and law offices. The building was experiencing significant comfort and energy efficiency challenges, with extreme temperature imbalances causing discomfort to occupants and high electricity bills due to constant heat pump operation. The building's elevator room was also overheating, causing the elevator equipment to shut down. The building management was seeking a solution to these issues to improve occupant comfort, reduce operational costs, and increase building visibility.
The Solution
75F, an IoT solution provider, began the installation by setting up heat pump control with 11 Central Control Units and 53 Smart Stats. The data was pulled into 75F Facilisight to better understand the system's operation. 75F also fabricated, programmed, and installed the 75F Grey Box, a central plant control panel with Tridium Niagara Framework. In the overheating elevator room, a HyperStat and a new actuator were installed to better control the exhaust fan, which had not been working for years. The room now operates at a consistent 75-degree setpoint. During the installation, 75F discovered numerous building system problems, including crossed ducts, dead wires, and heat pumps not hooked up with fire lines. All these issues were rectified, ensuring a clean, functional, and safe job site.
Operational Impact
Quantitative Benefit
Related Case Studies.
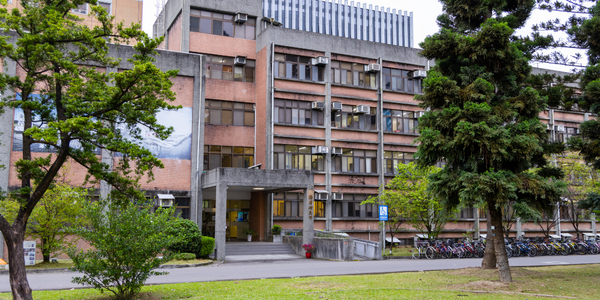
Case Study
Energy Saving & Power Monitoring System
Recently a university in Taiwan was experiencing dramatic power usage increases due to its growing number of campus buildings and students. Aiming to analyze their power consumption and increase their power efficiency across 52 buildings, the university wanted to build a power management system utilizing web-based hardware and software. With these goals in mind, they contacted Advantech to help them develop their system and provide them with the means to save energy in the years to come.
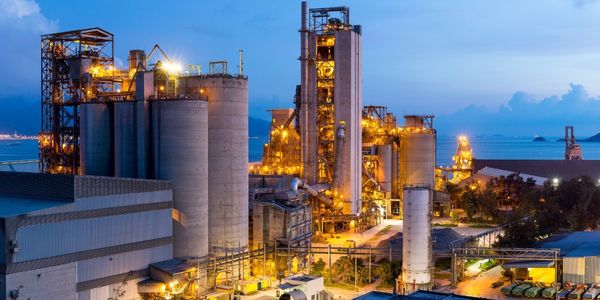
Case Study
System 800xA at Indian Cement Plants
Chettinad Cement recognized that further efficiencies could be achieved in its cement manufacturing process. It looked to investing in comprehensive operational and control technologies to manage and derive productivity and energy efficiency gains from the assets on Line 2, their second plant in India.

Case Study
Intelligent Building Automation System and Energy Saving Solution
One of the most difficult problems facing the world is conserving energy in buildings. However, it is not easy to have a cost-effective solution to reduce energy usage in a building. One solution for saving energy is to implement an intelligent building automation system (BAS) which can be controlled according to its schedule. In Indonesia a large university with a five floor building and 22 classrooms wanted to save the amount of energy being used.

Case Study
Powering Smart Home Automation solutions with IoT for Energy conservation
Many industry leaders that offer Smart Energy Management products & solutions face challenges including:How to build a scalable platform that can automatically scale-up to on-board ‘n’ number of Smart home devicesData security, solution availability, and reliability are the other critical factors to deal withHow to create a robust common IoT platform that handles any kind of smart devicesHow to enable data management capabilities that would help in intelligent decision-making
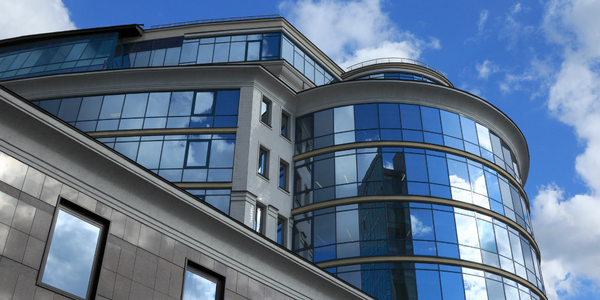
Case Study
Commercial Building Automation Boosts Energy Efficiency
One of the challenges to building automation is the multitude of non-interoperable communications protocols that have evolved over the years. Buildings have several islands of automation. Bridging the islands of different automation without losing the considerable investment in each specialized control network is the main focus in this solution.




