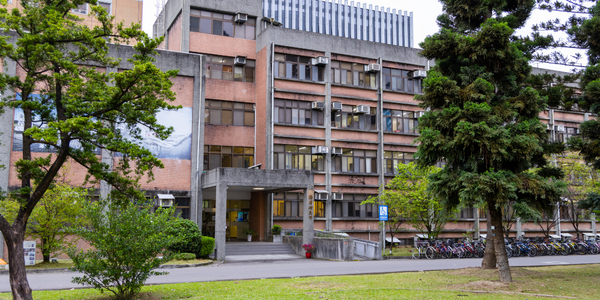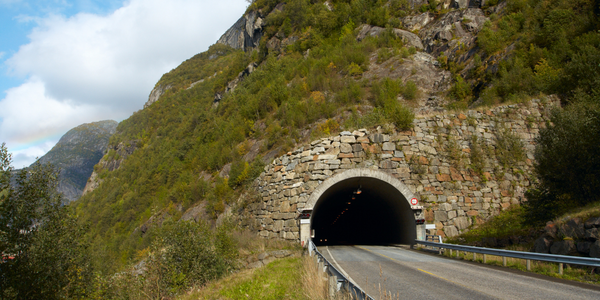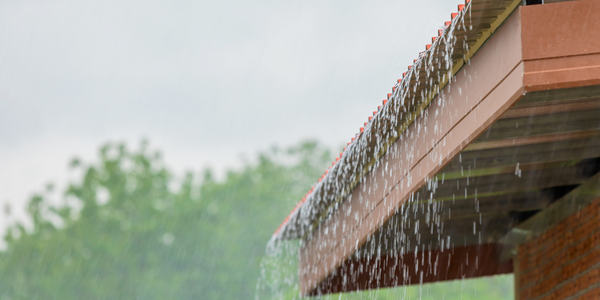Download PDF
Designing for Sustainability: Reducing Carbon Footprint with Embedded Carbon for Large Scale, Hybrid Timber Structures
Technology Category
- Drones - VTOL & VTOL Hybrid Drones
- Infrastructure as a Service (IaaS) - Hybrid Cloud
Applicable Industries
- Buildings
- Construction & Infrastructure
Applicable Functions
- Product Research & Development
Use Cases
- Smart Campus
- Structural Health Monitoring
The Challenge
Bush Bohlman & Partners, a structural engineering design firm, was tasked with the structural analysis and timber design for the British Columbia Institute of Technology (BCIT) student plaza. The structure was to serve as a pedestrian and public transport user gateway for the institute, and needed to establish a strong campus identity with a biophilic design and demonstrable support for sustainable building practices. The hybrid mass timber structure consisted of a Cross-Laminated Timber (CLT) canopy, CLT columns, and steel columns. The pedestrian comfort walkway needed to meet sustainability, reliability, and structural design requirements. The structure involved a pitched roof, skylight openings in the roof CLT panels, and supporting columns constructed from CLT and hollow structural steel. The engineers needed to maintain a current structural model, apply local timber design codes, and analyze the complex two-way bending behaviour of the cantilevering roof panels and irregular column layout.
About The Customer
Bush Bohlman & Partners is a Vancouver, Canada based structural engineering design firm known for their creative expertise in major engineering projects in Western Canada. Their portfolio includes hospitals, university campus buildings, government buildings, seismic retrofits, mass timber, and tall wood buildings. They are early adopters of mass timber structures and have extensive wood design experience to handle projects requiring the unique technical challenges faced when designing with engineered wood.
The Solution
The engineers chose to use S-TIMBER to model and analyze the 3D structure. Altair collaborated with Bush Bohlman to ensure the correct modeling parameters were applied while simulating the structure. S-TIMBER was able to perform a hybrid analysis of the timber and steel elements in one operation and code-check the timber elements for code compliance. Using S-TIMBER’s built-in and customizable material databases allowed for a quick definition of the materials conforming to the proprietary CLT required. Modeling automation allowed for easier responses to structural changes resulting from design revisions. With the help of Altair’s technical support team, the engineers were able to overcome some technical design challenges using S-TIMBER strip line integration capabilities to extract the structural demands at junctions and supporting columns to design the timber connections and supports further.
Operational Impact
Related Case Studies.

Case Study
Energy Saving & Power Monitoring System
Recently a university in Taiwan was experiencing dramatic power usage increases due to its growing number of campus buildings and students. Aiming to analyze their power consumption and increase their power efficiency across 52 buildings, the university wanted to build a power management system utilizing web-based hardware and software. With these goals in mind, they contacted Advantech to help them develop their system and provide them with the means to save energy in the years to come.

Case Study
IoT System for Tunnel Construction
The Zenitaka Corporation ('Zenitaka') has two major business areas: its architectural business focuses on structures such as government buildings, office buildings, and commercial facilities, while its civil engineering business is targeted at structures such as tunnels, bridges and dams. Within these areas, there presented two issues that have always persisted in regard to the construction of mountain tunnels. These issues are 'improving safety" and "reducing energy consumption". Mountain tunnels construction requires a massive amount of electricity. This is because there are many kinds of electrical equipment being used day and night, including construction machinery, construction lighting, and ventilating fan. Despite this, the amount of power consumption is generally not tightly managed. In many cases, the exact amount of power consumption is only ascertained when the bill from the power company becomes available. Sometimes, corporations install demand-monitoring equipment to help curb the maximum power demanded. However, even in these cases, the devices only allow the total volume of power consumption to be ascertained, or they may issue warnings to prevent the contracted volume of power from being exceeded. In order to tackle the issue of reducing power consumption, it was first necessary to obtain an accurate breakdown of how much power was being used in each particular area. In other words, we needed to be able to visualize the amount of power being consumed. Safety, was also not being managed very rigorously. Even now, tunnel construction sites often use a 'name label' system for managing entry into the work site. Specifically, red labels with white reverse sides that bear the workers' names on both sides are displayed at the tunnel work site entrance. The workers themselves then flip the name label to the appropriate side when entering or exiting from the work site to indicate whether or not they are working inside the tunnel at any given time. If a worker forgets to flip his or her name label when entering or exiting from the tunnel, management cannot be performed effectively. In order to tackle the challenges mentioned above, Zenitaka decided to build a system that could improve the safety of tunnel construction as well as reduce the amount of power consumed. In other words, this new system would facilitate a clear picture of which workers were working in each location at the mountain tunnel construction site, as well as which processes were being carried out at those respective locations at any given time. The system would maintain the safety of all workers while also carefully controlling the electrical equipment to reduce unnecessary power consumption. Having decided on the concept, our next concern was whether there existed any kind of robust hardware that would not break down at the construction work site, that could move freely in response to changes in the working environment, and that could accurately detect workers and vehicles using radio frequency identification (RFID). Given that this system would involve many components that were new to Zenitaka, we decided to enlist the cooperation of E.I.Sol Co., Ltd. ('E.I.Sol') as our joint development partner, as they had provided us with a highly practical proposal.

Case Study
Intelligent Building Automation System and Energy Saving Solution
One of the most difficult problems facing the world is conserving energy in buildings. However, it is not easy to have a cost-effective solution to reduce energy usage in a building. One solution for saving energy is to implement an intelligent building automation system (BAS) which can be controlled according to its schedule. In Indonesia a large university with a five floor building and 22 classrooms wanted to save the amount of energy being used.

Case Study
Powering Smart Home Automation solutions with IoT for Energy conservation
Many industry leaders that offer Smart Energy Management products & solutions face challenges including:How to build a scalable platform that can automatically scale-up to on-board ‘n’ number of Smart home devicesData security, solution availability, and reliability are the other critical factors to deal withHow to create a robust common IoT platform that handles any kind of smart devicesHow to enable data management capabilities that would help in intelligent decision-making

Case Study
Splunk Partnership Ties Together Big Data & IoT Services
Splunk was faced with the need to meet emerging customer demands for interfacing IoT projects to its suite of services. The company required an IoT partner that would be able to easily and quickly integrate with its Splunk Enterprise platform, rather than allocating development resources and time to building out an IoT interface and application platform.






