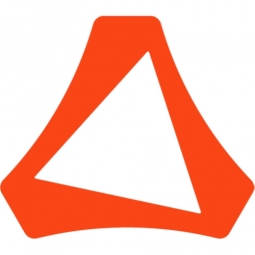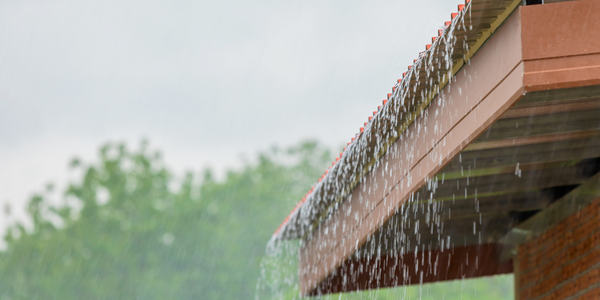Download PDF
Leveraging HyperWorks for Topology Optimization in Architectural Structures: A Case Study
Technology Category
- Sensors - Environmental Sensors
Applicable Industries
- Buildings
- Cement
Applicable Functions
- Product Research & Development
Use Cases
- Structural Health Monitoring
- Virtual Prototyping & Product Testing
The Challenge
The Aarhus School of Architecture in Denmark was keen on exploring the potential of applying simulation-based topology optimization, a technique commonly used in the automotive, aeronautical, and naval industries, to architectural concrete structures. The challenge was to combine this with robotic fabrication of polystyrene formwork for concrete casting. The Unikabeton Prototype project was created for this purpose, involving collaboration among the eight largest institutions and corporations in the Danish building industry. However, the use of computerized optimization tools was largely foreign to the field of architecture. There was a reluctance to lose design control to the optimization software, and this conservatism in the architectural industry posed a significant challenge. The Unikabeton project was one of the first academic research projects to address the use of topology optimization in architectural design. The potential payoff was significant, considering that CO2 emissions from the production of concrete account for 5 percent of total global emissions.
About The Customer
The customer in this case study is the Aarhus School of Architecture in Denmark. The school was interested in exploring the potential of applying simulation-based topology optimization, a technique commonly used in the automotive, aeronautical, and naval industries, to architectural concrete structures. The school aimed to couple this with robotic fabrication of polystyrene formwork for concrete casting. The project was led by Per Dombernowsky, who served as project manager and engineer, and Asbjørn Søndergaard, who headed the project’s design and optimization aspects. The Unikabeton Prototype project was a collaborative effort involving the eight largest institutions and corporations in the Danish building industry.
The Solution
The team chose Altair’s HyperWorks for their optimization experiments, particularly valuing the OptiStruct in the HyperWorks suite. They first carried out structural analysis and small-scale simulation of the digital fabrication process, comparing the effect of topology optimization with a series of familiar pre-fab and in-situ concrete members. The optimized structures produced a 60 to 70 percent reduction of material usage compared to standard equivalents while meeting normative structural requirements. The team then set out to optimize a non-uniform doubly curved concrete slab supported by three asymmetrically placed concrete columns. Topology optimization was carried out to meet the fabrication requirements of the CNC milling process for the structure’s EPS formwork. The forms were milled in polystyrene blocks, assembled at the site using traditional assembly techniques and scaffolding, and self-compacting concrete was cast into the formwork. The architect had to devise new strategies of design intervention, which took the form of “non-design spaces”—areas that were excluded during the optimization process.
Operational Impact
Quantitative Benefit
Related Case Studies.
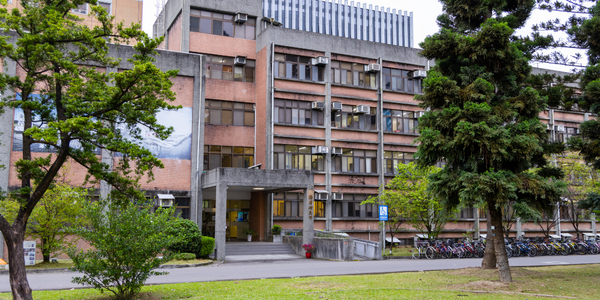
Case Study
Energy Saving & Power Monitoring System
Recently a university in Taiwan was experiencing dramatic power usage increases due to its growing number of campus buildings and students. Aiming to analyze their power consumption and increase their power efficiency across 52 buildings, the university wanted to build a power management system utilizing web-based hardware and software. With these goals in mind, they contacted Advantech to help them develop their system and provide them with the means to save energy in the years to come.
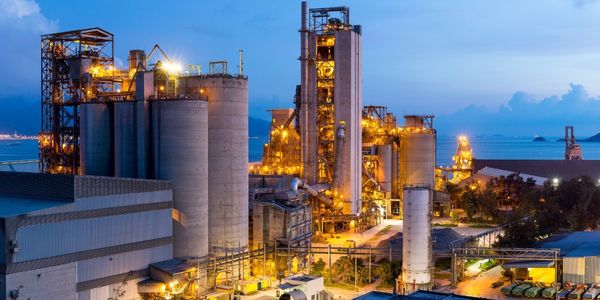
Case Study
System 800xA at Indian Cement Plants
Chettinad Cement recognized that further efficiencies could be achieved in its cement manufacturing process. It looked to investing in comprehensive operational and control technologies to manage and derive productivity and energy efficiency gains from the assets on Line 2, their second plant in India.

Case Study
Intelligent Building Automation System and Energy Saving Solution
One of the most difficult problems facing the world is conserving energy in buildings. However, it is not easy to have a cost-effective solution to reduce energy usage in a building. One solution for saving energy is to implement an intelligent building automation system (BAS) which can be controlled according to its schedule. In Indonesia a large university with a five floor building and 22 classrooms wanted to save the amount of energy being used.

Case Study
Powering Smart Home Automation solutions with IoT for Energy conservation
Many industry leaders that offer Smart Energy Management products & solutions face challenges including:How to build a scalable platform that can automatically scale-up to on-board ‘n’ number of Smart home devicesData security, solution availability, and reliability are the other critical factors to deal withHow to create a robust common IoT platform that handles any kind of smart devicesHow to enable data management capabilities that would help in intelligent decision-making
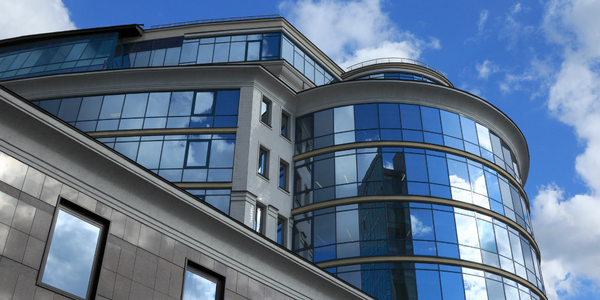
Case Study
Commercial Building Automation Boosts Energy Efficiency
One of the challenges to building automation is the multitude of non-interoperable communications protocols that have evolved over the years. Buildings have several islands of automation. Bridging the islands of different automation without losing the considerable investment in each specialized control network is the main focus in this solution.




