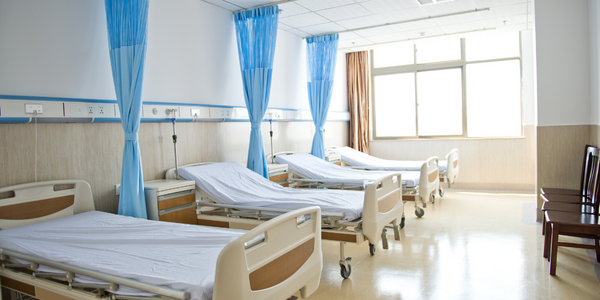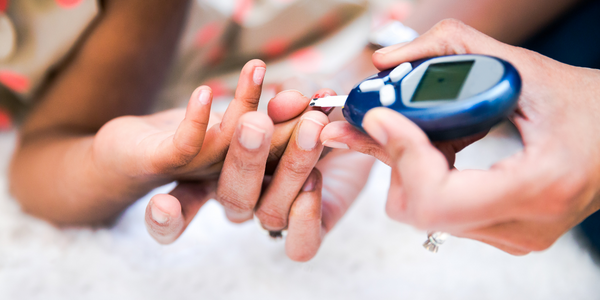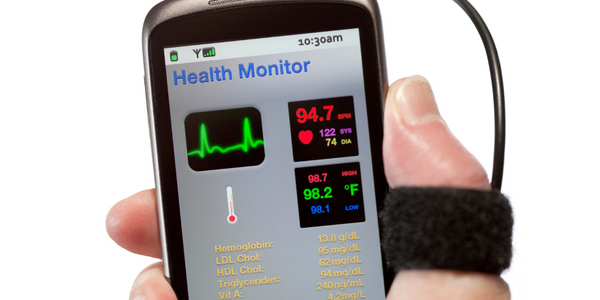Download PDF
What Lies Beneath: Condition Assessment at St. Joseph’s Health Care, London
Technology Category
- Application Infrastructure & Middleware - Data Visualization
- Functional Applications - Enterprise Asset Management Systems (EAM)
Applicable Industries
- Healthcare & Hospitals
Applicable Functions
- Facility Management
Use Cases
- Building Automation & Control
- Building Energy Management
- Predictive Maintenance
Services
- Software Design & Engineering Services
- System Integration
The Challenge
St. Joseph’s Health Care, London, faced significant challenges due to a major 10-year provincial health services restructuring initiative, projected funding shortfalls, and decreasing capital resources. Over 50% of their long-term care portfolio had emerging issues such as an imbalance in private to semi-private room ratios, physical barriers to wheelchair accessibility, lack of meeting spaces, structural stability of window solar shades, and the condition of sanitary piping. The Marian Villa building at St. Joseph’s Mount Hope Centre for Long Term Care was particularly designated for reevaluation. The goal was to determine the immediate and long-term costs associated with maintaining the status quo versus major renovation, and to demonstrate the value of electronic capture and presentation of information using the ARCHIBUS Condition Assessment application.
About The Customer
St. Joseph’s Health Care, London, Ontario, is a major tertiary patient care, teaching, and health research corporation. It operates five major sites and 23 community-based satellites, managing approximately 3.5 million square feet of space. The hospital is currently undergoing a significant 10-year provincial health services restructuring initiative. This public hospital is known for its comprehensive healthcare services and is deeply involved in teaching and research activities. The restructuring initiative, coupled with projected funding shortfalls and decreasing capital resources, has necessitated a closer examination of the condition of its facilities to ensure continued high-quality patient care and operational efficiency.
The Solution
St. Joseph’s utilized the ARCHIBUS Condition Assessment application to identify the costs and efforts associated with upgrading major components of its portfolio and the risks of inaction. The department was given 90 days to complete the assessment project, which included a field review of 128,000 square feet on four residential levels and one common services level. Discipline-specific technicians performed the field reviews, and the notes were integrated into the Condition Assessment application, which worked in conjunction with the hospital’s AutoCAD drawings and existing ARCHIBUS space information. The assessments covered everything from code compliance to occupational health and safety requirements, and the condition of mechanical, electrical, and control systems. The results were forwarded to a cost consultant who estimated the capital costs associated with repair and/or replacement. The data was presented in a Condition Scoreboard and a Capital Planning Summary, which validated the assessment conclusions and provided a 20-year capital plan.
Operational Impact
Quantitative Benefit
Related Case Studies.

Case Study
Hospital Inventory Management
The hospital supply chain team is responsible for ensuring that the right medical supplies are readily available to clinicians when and where needed, and to do so in the most efficient manner possible. However, many of the systems and processes in use at the cancer center for supply chain management were not best suited to support these goals. Barcoding technology, a commonly used method for inventory management of medical supplies, is labor intensive, time consuming, does not provide real-time visibility into inventory levels and can be prone to error. Consequently, the lack of accurate and real-time visibility into inventory levels across multiple supply rooms in multiple hospital facilities creates additional inefficiency in the system causing over-ordering, hoarding, and wasted supplies. Other sources of waste and cost were also identified as candidates for improvement. Existing systems and processes did not provide adequate security for high-cost inventory within the hospital, which was another driver of cost. A lack of visibility into expiration dates for supplies resulted in supplies being wasted due to past expiry dates. Storage of supplies was also a key consideration given the location of the cancer center’s facilities in a dense urban setting, where space is always at a premium. In order to address the challenges outlined above, the hospital sought a solution that would provide real-time inventory information with high levels of accuracy, reduce the level of manual effort required and enable data driven decision making to ensure that the right supplies were readily available to clinicians in the right location at the right time.

Case Study
Gas Pipeline Monitoring System for Hospitals
This system integrator focuses on providing centralized gas pipeline monitoring systems for hospitals. The service they provide makes it possible for hospitals to reduce both maintenance and labor costs. Since hospitals may not have an existing network suitable for this type of system, GPRS communication provides an easy and ready-to-use solution for remote, distributed monitoring systems System Requirements - GPRS communication - Seamless connection with SCADA software - Simple, front-end control capability - Expandable I/O channels - Combine AI, DI, and DO channels

Case Study
Driving Digital Transformations for Vitro Diagnostic Medical Devices
Diagnostic devices play a vital role in helping to improve healthcare delivery. In fact, an estimated 60 percent of the world’s medical decisions are made with support from in vitrodiagnostics (IVD) solutions, such as those provided by Roche Diagnostics, an industry leader. As the demand for medical diagnostic services grows rapidly in hospitals and clinics across China, so does the market for IVD solutions. In addition, the typically high cost of these diagnostic devices means that comprehensive post-sales services are needed. Wanteed to improve three portions of thr IVD:1. Remotely monitor and manage IVD devices as fixed assets.2. Optimizing device availability with predictive maintenance.3. Recommending the best IVD solution for a customer’s needs.

Case Study
HaemoCloud Global Blood Management System
1) Deliver a connected digital product system to protect and increase the differentiated value of Haemonetics blood and plasma solutions. 2) Improve patient outcomes by increasing the efficiency of blood supply flows. 3) Navigate and satisfy a complex web of global regulatory compliance requirements. 4) Reduce costly and labor-intensive maintenance procedures.

Case Study
Harnessing real-time data to give a holistic picture of patient health
Every day, vast quantities of data are collected about patients as they pass through health service organizations—from operational data such as treatment history and medications to physiological data captured by medical devices. The insights hidden within this treasure trove of data can be used to support more personalized treatments, more accurate diagnosis and more advanced preparative care. But since the information is generated faster than most organizations can consume it, unlocking the power of this big data can be a struggle. This type of predictive approach not only improves patient care—it also helps to reduce costs, because in the healthcare industry, prevention is almost always more cost-effective than treatment. However, collecting, analyzing and presenting these data-streams in a way that clinicians can easily understand can pose a significant technical challenge.





