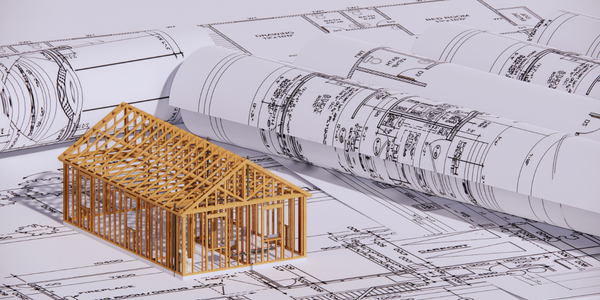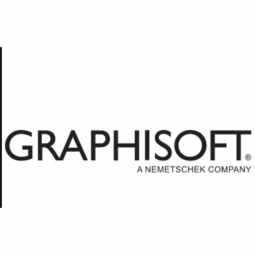BIM Technology for Poniente Residential

The main challenge, apart from meeting the demands of the client, was to create a building that fits two very different realities: one based on an existing urban environment dominated by vehicles, with wide roads and streets, and another based on a non-existent reality, a reality that we would create from scratch. A “domestic” and user-friendly identity, where one could escape from the outside world’s aggressive way of life.
Early on that, the scale of the building would be enormous, so large that it led us to think in the same terms of scale when planning the façades of the building and at the same time, it led us to the election of large groups that, in tune with the rest of the building, would lend it harmony and calm.
Residencial Poniente
“Residencial Poniente”, designed by the architecture and design studio Maese Luis 24 (ML24), is a complex of 166 residential units and complementary areas in the city of Córdoba, Spain. This project has been the studio’s first practical and real application of BIM technology using Archicad.
Located in a consolidated urban environment and offering many services, the architects have proposed a complex that has significantly improved the environmental quality of this part of the city.
Choice of software
Prior to the completion of this project and for at least one year, various existing BIM software on the market were studied and analyzed, finally choosing Archicad, for its ease of use and the logic behind its structure. As if it were a car, it always caught our attention, what was hidden under the hood: the GDL programming language, based on mathematical relationships and functions that greatly improve the program’s fluidity. We usually say in the study, that Archicad is a large and robust, perfectly connected graphic database, which allows us to handle quite large projects very easily, which would otherwise be impossible.
Once you familiarize yourself with it, you appreciate that it really is software made by architects and for architects, because it uses logical processes that architects use to apply every day.
On the other hand, tools such as BIMx, which we use every day is simply impressive, and has helped us in all phases of design, construction, and communication of our projects, improving both the result and customer satisfaction.





