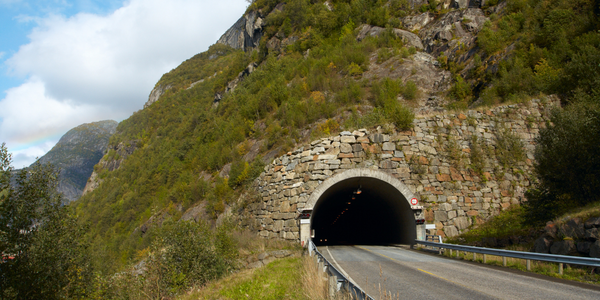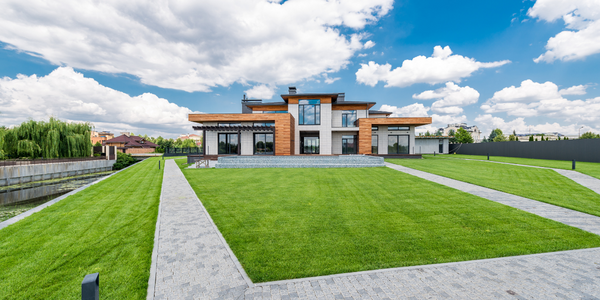下载PDF
Intelligent Design Practices Meet Smart Site Objects
技术
- 分析与建模 - 预测分析
- 应用基础设施与中间件 - 数据可视化
- 功能应用 - 远程监控系统
适用行业
- 建筑与基础设施
- 教育
适用功能
- 设施管理
- 质量保证
用例
- 建筑能源管理
- 预测性维护
- 智慧城市运营
服务
- 软件设计与工程服务
- 系统集成
- 培训
挑战
There are three competing sets of demands to address when beginning a successful project. Balancing the needs of each while still producing innovative landscape design can be a challenge. The first set of demands comes from the client in the form of an initial site program. While this may seem basic, the needs of a client, such as their desired uses for the space, required parking, spatial constraints, and budget limitations, often conflict with the second set of requirements faced by landscape professionals: meeting landscape ordinances. These days, landscape ordinances are increasingly common, which is great because it means more sites will benefit from a landscape architect’s influence. But it adds a level of complexity to your site plan because now you don’t just have to think about your building, parking, and grading. You also have to allow for things like extra spaces for landscape areas within a parking lot, perimeter planting and buffer regulations, and saving existing trees. And if a client wants to go beyond meeting local and state regulations and wants their site to achieve LEED or SITES certification, a third set of demands has to enter into this balancing act. Designers now have to consider issues like open spaces versus buildings in their plan, as well as heat island effects, opportunities for shading, and reducing water use for irrigation. While it’s great that clients want their sites to be more sustainable, it can be difficult to prioritize so many sets of regulations. This is where designing with smart objects makes all the difference.
关于客户
Holcombe Norton Partners, Inc. is a full-service landscape architecture firm based in Birmingham, Alabama, USA. The firm is known for its innovative approach to landscape design, integrating smart objects within their design software to perform complex calculations quickly and efficiently. This approach allows them to create information-rich projects that meet various local codes and landscape ordinances. The team at Holcombe Norton Partners is dedicated to environmental sustainability, using advanced tools and methodologies to ensure their designs are both aesthetically pleasing and compliant with sustainability standards like LEED and the Sustainable Sites Initiative (SITES). The firm has a reputation for balancing client needs with regulatory requirements, making them a leader in the field of landscape architecture.
解决方案
A project file must act as a database to truly make use of BIM workflows in landscape design, according to Schrader. Rather than designing in one file and recording information in another, designers can combine their entire workflow into one document using smart objects. At Holcombe Norton Partners, this process begins with creating a digital terrain model (DTM). Landscape architects can use DTMs to produce more accurate, complete pictures of the costs of implementing their designs. Tasks like terrain and slope analysis can be accomplished by adjusting a few of the DTM’s smart object parameters, helping you reduce the amount of waste material you haul away, as well as minimize your project’s impact on the environment, existing utilities, and other site constraints like road routes and buildings. Creating a DTM is useful for making big-picture decisions at the beginning of the design process, and it also continues to inform decisions as a project develops. Since DTMs are composed of smart, parametric objects, each change made to a design impacts the data stored within those objects. By connecting this data to worksheets that run analyses for landscape ordinances and sustainability accreditation, designers can test the effects of every decision they make in real time. One example of how smart objects and worksheets help in the balancing act of designing a site plan is looking at whether the plan provides adequate building area, parking, and hardscapes while preserving enough vegetated open space to meet credit criteria. Preparing a worksheet to draw area data from a few smart polyline objects, and modifying those polygons to match the layout as it changes, is a simple way to track compliance throughout the project. Often, this can be accomplished using shaded or filled areas that also improve the legibility of the working drawings.
运营影响
数量效益
相关案例.

Case Study
IoT System for Tunnel Construction
The Zenitaka Corporation ('Zenitaka') has two major business areas: its architectural business focuses on structures such as government buildings, office buildings, and commercial facilities, while its civil engineering business is targeted at structures such as tunnels, bridges and dams. Within these areas, there presented two issues that have always persisted in regard to the construction of mountain tunnels. These issues are 'improving safety" and "reducing energy consumption". Mountain tunnels construction requires a massive amount of electricity. This is because there are many kinds of electrical equipment being used day and night, including construction machinery, construction lighting, and ventilating fan. Despite this, the amount of power consumption is generally not tightly managed. In many cases, the exact amount of power consumption is only ascertained when the bill from the power company becomes available. Sometimes, corporations install demand-monitoring equipment to help curb the maximum power demanded. However, even in these cases, the devices only allow the total volume of power consumption to be ascertained, or they may issue warnings to prevent the contracted volume of power from being exceeded. In order to tackle the issue of reducing power consumption, it was first necessary to obtain an accurate breakdown of how much power was being used in each particular area. In other words, we needed to be able to visualize the amount of power being consumed. Safety, was also not being managed very rigorously. Even now, tunnel construction sites often use a 'name label' system for managing entry into the work site. Specifically, red labels with white reverse sides that bear the workers' names on both sides are displayed at the tunnel work site entrance. The workers themselves then flip the name label to the appropriate side when entering or exiting from the work site to indicate whether or not they are working inside the tunnel at any given time. If a worker forgets to flip his or her name label when entering or exiting from the tunnel, management cannot be performed effectively. In order to tackle the challenges mentioned above, Zenitaka decided to build a system that could improve the safety of tunnel construction as well as reduce the amount of power consumed. In other words, this new system would facilitate a clear picture of which workers were working in each location at the mountain tunnel construction site, as well as which processes were being carried out at those respective locations at any given time. The system would maintain the safety of all workers while also carefully controlling the electrical equipment to reduce unnecessary power consumption. Having decided on the concept, our next concern was whether there existed any kind of robust hardware that would not break down at the construction work site, that could move freely in response to changes in the working environment, and that could accurately detect workers and vehicles using radio frequency identification (RFID). Given that this system would involve many components that were new to Zenitaka, we decided to enlist the cooperation of E.I.Sol Co., Ltd. ('E.I.Sol') as our joint development partner, as they had provided us with a highly practical proposal.

Case Study
Splunk Partnership Ties Together Big Data & IoT Services
Splunk was faced with the need to meet emerging customer demands for interfacing IoT projects to its suite of services. The company required an IoT partner that would be able to easily and quickly integrate with its Splunk Enterprise platform, rather than allocating development resources and time to building out an IoT interface and application platform.

Case Study
Bridge monitoring in Hamburg Port
Kattwyk Bridge is used for both rail and road transport, and it has played an important role in the Port of Hamburg since 1973. However, the increasing pressure from traffic requires a monitoring solution. The goal of the project is to assess in real-time the bridge's status and dynamic responses to traffic and lift processes.

Case Study
Bellas Landscaping
Leading landscaping firm serving central Illinois streamlines operations with Samsara’s real-time fleet tracking solution: • 30+ vehicle fleet includes International Terrastar dump trucks and flatbeds, medium- and light-duty pickups from Ford and Chevrolet. Winter fleet includes of snow plows and salters.

Case Study
Condition Based Monitoring for Industrial Systems
A large construction aggregate plant operates 10 high horsepower Secondary Crusher Drive Motors and associated conveyor belts, producing 600 tons of product per hour. All heavy equipment requires maintenance, but the aggregate producer’s costs were greatly magnified any time that the necessary maintenance was unplanned and unscheduled. The product must be supplied to the customers on a tight time schedule to fulfill contracts, avoid penalties, and prevent the loss of future business. Furthermore, a sudden failure in one of the drive motors would cause rock to pile up in unwanted locations, extending the downtime and increasing the costs.Clearly, preventative maintenance was preferable to unexpected failures. So, twice each year, the company brought in an outside vendor to attach sensors to the motors, do vibration studies, measure bearing temperatures and attempt to assess the health of the motors. But that wasn’t enough. Unexpected breakdowns continued to occur. The aggregate producer decided to upgrade to a Condition Based Monitoring (CBM) sensor system that could continually monitor the motors in real time, apply data analytics to detect changes in motor behavior before they developed into major problems, and alert maintenance staff via email or text, anywhere they happened to be.A wired sensor network would have been cost prohibitive. An aggregate plant has numerous heavy vehicles moving around, so any cabling would have to be protected. But the plant covers 400 acres, and the cable would have to be trenched to numerous locations. Cable wasn’t going to work. The aggregate producer needed a wireless solution.





