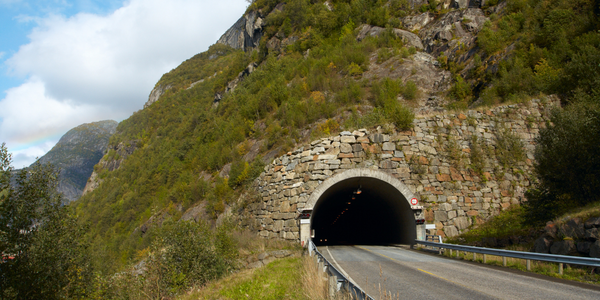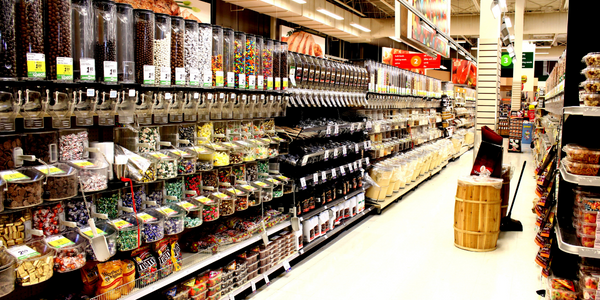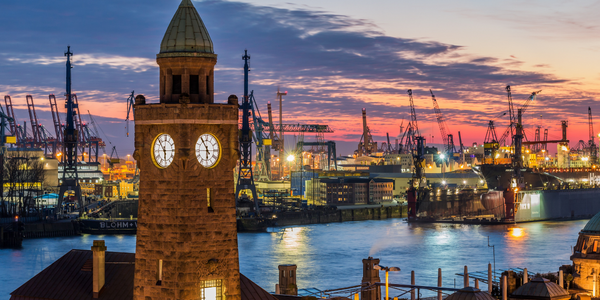Download PDF
BoLLes+WILson: InventIve DesIgn yIeLds extraordInary resuLts
Technology Category
- Functional Applications - Remote Monitoring & Control Systems
- Analytics & Modeling - Digital Twin / Simulation
- Analytics & Modeling - Real Time Analytics
Applicable Industries
- Construction & Infrastructure
- Retail
Applicable Functions
- Facility Management
- Product Research & Development
Use Cases
- Building Automation & Control
- Building Energy Management
- Digital Twin
Services
- Software Design & Engineering Services
- System Integration
The Challenge
A town hall and a multiplex movie theater may not seem the ideal partners; however, you can find this combination in Dutch Haarlem at the Raakspoort Project thanks to the involvement of BOLLES+WILSON. The 18,500-square-meter complex’s functional mix of local government headquarters and a cultural center rises like a monument amid Haarlem’s ancient gables, yet it blends with its surroundings perfectly to create a symbiotic combination. BOLLES+WILSON participated in this dense and highly urban neighborhood renovation from the beginning and experienced the constant refinement of the building’s use and function. For example, initial plans called for an eight-screen movie theater on the top levels with an underground casino and parking for staff. After much debate, the theater and casino locations reversed, and then the casino was scrapped from the project and replaced with a town hall. This change enabled the designers to insert windows into the brick façade that would give a traditional scale rather than the closed box of an entertainment venue – a suitable change that functions well within its contextual surroundings and creates visual interest. The final design features recycled arches, carved stone, and sculptures to animate and connect the building to the street. There’s also a clock tower and a brick skin that looks like shadowy, woven fabric articulated by two different mortar colors.
About The Customer
The formidable leadership and design skill of founding partners Prof. Julia Bolles-Wilson and Peter Wilson have guided the firm to achieve results that enhance the cultural and urban context in which their works reside. They creatively invent spaces with a distinctive and unique character based on their expertise in residential, commercial, retail, public, and interior architecture, as well as product design, and urban and landscape planning. Supporting the founders is a team of 20 whose roles range from architects and draftsmen to administrative and construction management staff, as well as student apprentices. BOLLES+WILSON is known for its innovative and contextually sensitive designs, which have earned them numerous awards and recognition in the architectural community.
The Solution
When designing projects such as Haarlem’s Raakspoort, planning on the computer follows the idea, and Vectorworks® Architect software was a constant assistant over the multi-year project and planning phases. The staff at BOLLES+WILSON appreciated how the program helped them create compelling presentation drawings and layouts, as well as sophisticated, technical designs. “We classify our projects in a standard and clearly organized structure on the server,” said Axel Kemper, an architect at BOLLES+WILSON. “That way, everyone in the office can quickly and easily find the files they are looking for. Having the smallest possible number of planning files makes the work efficient. Plus, Vectorworks offers great possibilities, especially for surfaces with raster image fills, transparencies, and shadows.” Kemper enjoys the embedded texture options within Vectorworks Architect software. For the Raakspoort Project, he recalled, “We were able to represent the brick façade very realistically by manipulating Vectorworks textures. When you now see the finished building on the site, you have the feeling that the drawings were implemented on a 1:1 scale.” The result is a distinctively charming surface that adds an earthly quality to the overall architecture and for which BOLLES+WILSON earned the Brick Development Association’s Worldwide Brick Award 2012 for its innovative details.
Operational Impact
Quantitative Benefit
Related Case Studies.

Case Study
IoT System for Tunnel Construction
The Zenitaka Corporation ('Zenitaka') has two major business areas: its architectural business focuses on structures such as government buildings, office buildings, and commercial facilities, while its civil engineering business is targeted at structures such as tunnels, bridges and dams. Within these areas, there presented two issues that have always persisted in regard to the construction of mountain tunnels. These issues are 'improving safety" and "reducing energy consumption". Mountain tunnels construction requires a massive amount of electricity. This is because there are many kinds of electrical equipment being used day and night, including construction machinery, construction lighting, and ventilating fan. Despite this, the amount of power consumption is generally not tightly managed. In many cases, the exact amount of power consumption is only ascertained when the bill from the power company becomes available. Sometimes, corporations install demand-monitoring equipment to help curb the maximum power demanded. However, even in these cases, the devices only allow the total volume of power consumption to be ascertained, or they may issue warnings to prevent the contracted volume of power from being exceeded. In order to tackle the issue of reducing power consumption, it was first necessary to obtain an accurate breakdown of how much power was being used in each particular area. In other words, we needed to be able to visualize the amount of power being consumed. Safety, was also not being managed very rigorously. Even now, tunnel construction sites often use a 'name label' system for managing entry into the work site. Specifically, red labels with white reverse sides that bear the workers' names on both sides are displayed at the tunnel work site entrance. The workers themselves then flip the name label to the appropriate side when entering or exiting from the work site to indicate whether or not they are working inside the tunnel at any given time. If a worker forgets to flip his or her name label when entering or exiting from the tunnel, management cannot be performed effectively. In order to tackle the challenges mentioned above, Zenitaka decided to build a system that could improve the safety of tunnel construction as well as reduce the amount of power consumed. In other words, this new system would facilitate a clear picture of which workers were working in each location at the mountain tunnel construction site, as well as which processes were being carried out at those respective locations at any given time. The system would maintain the safety of all workers while also carefully controlling the electrical equipment to reduce unnecessary power consumption. Having decided on the concept, our next concern was whether there existed any kind of robust hardware that would not break down at the construction work site, that could move freely in response to changes in the working environment, and that could accurately detect workers and vehicles using radio frequency identification (RFID). Given that this system would involve many components that were new to Zenitaka, we decided to enlist the cooperation of E.I.Sol Co., Ltd. ('E.I.Sol') as our joint development partner, as they had provided us with a highly practical proposal.

Case Study
Improving Production Line Efficiency with Ethernet Micro RTU Controller
Moxa was asked to provide a connectivity solution for one of the world's leading cosmetics companies. This multinational corporation, with retail presence in 130 countries, 23 global braches, and over 66,000 employees, sought to improve the efficiency of their production process by migrating from manual monitoring to an automatic productivity monitoring system. The production line was being monitored by ABB Real-TPI, a factory information system that offers data collection and analysis to improve plant efficiency. Due to software limitations, the customer needed an OPC server and a corresponding I/O solution to collect data from additional sensor devices for the Real-TPI system. The goal is to enable the factory information system to more thoroughly collect data from every corner of the production line. This will improve its ability to measure Overall Equipment Effectiveness (OEE) and translate into increased production efficiencies. System Requirements • Instant status updates while still consuming minimal bandwidth to relieve strain on limited factory networks • Interoperable with ABB Real-TPI • Small form factor appropriate for deployment where space is scarce • Remote software management and configuration to simplify operations

Case Study
Splunk Partnership Ties Together Big Data & IoT Services
Splunk was faced with the need to meet emerging customer demands for interfacing IoT projects to its suite of services. The company required an IoT partner that would be able to easily and quickly integrate with its Splunk Enterprise platform, rather than allocating development resources and time to building out an IoT interface and application platform.

Case Study
How Sirqul’s IoT Platform is Crafting Carrefour’s New In-Store Experiences
Carrefour Taiwan’s goal is to be completely digital by end of 2018. Out-dated manual methods for analysis and assumptions limited Carrefour’s ability to change the customer experience and were void of real-time decision-making capabilities. Rather than relying solely on sales data, assumptions, and disparate systems, Carrefour Taiwan’s CEO led an initiative to find a connected IoT solution that could give the team the ability to make real-time changes and more informed decisions. Prior to implementing, Carrefour struggled to address their conversion rates and did not have the proper insights into the customer decision-making process nor how to make an immediate impact without losing customer confidence.

Case Study
Bridge monitoring in Hamburg Port
Kattwyk Bridge is used for both rail and road transport, and it has played an important role in the Port of Hamburg since 1973. However, the increasing pressure from traffic requires a monitoring solution. The goal of the project is to assess in real-time the bridge's status and dynamic responses to traffic and lift processes.





