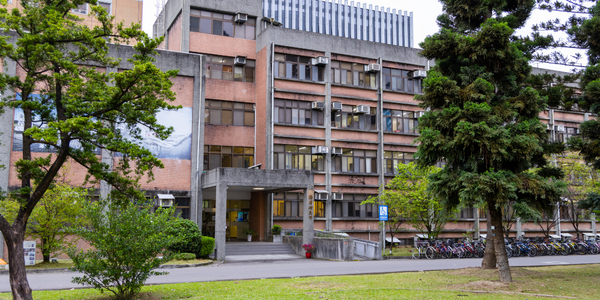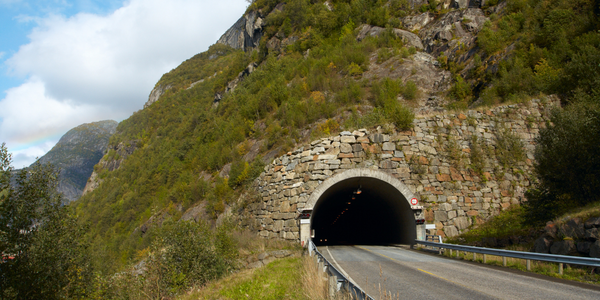Download PDF
Innovative Architectural Design through IoT: A Case Study of Zaha Hadid Architects
Technology Category
- Analytics & Modeling - Digital Twin / Simulation
- Robots - Collaborative Robots
Applicable Industries
- Buildings
- Construction & Infrastructure
Applicable Functions
- Product Research & Development
Use Cases
- Structural Health Monitoring
- Virtual Reality
The Challenge
Zaha Hadid Architects, an international architectural design firm based in London, UK, was faced with the challenge of creating a design proposal for the Museum of the 20th Century that would complement the iconic Neue Nationalgalerie. The Neue Nationalgalerie, designed by Mies van der Rohe in 1968, introduced radical new concepts and refined structural detailing. The challenge for Zaha Hadid Architects was to reinvent a similarly radical approach by applying new advances in technology to generate structural and architectural expression. The firm's Computation and Design research group (co|de) was tasked with developing early-design methods that would enable a directed search for physically, economically, and ergonomically feasible solutions within a vast universe of architectural possibilities enabled by digital design and construction methods.
About The Customer
Zaha Hadid Architects is an international architectural design firm with its main office based in London, UK. The firm has a global presence in 44 countries and is known for creating iconic transformative and cultural architecture that harmonizes with their surroundings. Founded in 1979, Zaha Hadid’s design atelier was an early pioneer and adopter of key necessities of innovation: theoretical guidance, systemic knowledge generation, and collaborative design. The firm's Computation and Design research group (co|de) was initiated in 2007, in line with the preceding pioneering efforts of the company. The co|de team endeavors to develop early-design methods that enable a directed search for physically, economically, and ergonomically feasible solutions within a vast universe of architectural possibilities enabled by digital design and construction methods.
The Solution
Zaha Hadid Architects, with the help of the co|de team, turned to the Altair HyperWorks® platform to help them meet this challenge. They familiarized themselves with the user interface and created a plug-in for their design tool, enabling topology optimization. Altair HyperMesh™ was used for finite element pre-processing mesh generation, with Altair HyperView™ providing post-processing and visualization solutions. Structural analysis solver Altair OptiStruct™ provided advanced analysis and optimization algorithms, forming the basis for the development of innovative, lightweight and structurally efficient designs. The team used the optimization results from HyperWorks as a base for their design, developing a design language from these results. The design concept synthesized a flexible, efficient, and functional framework with spatial organization that incorporated a glazed perimeter, resulting in a unique, transparent space conducive to social interaction with display and production of coherent, contemporary art.
Operational Impact
Quantitative Benefit
Related Case Studies.

Case Study
Energy Saving & Power Monitoring System
Recently a university in Taiwan was experiencing dramatic power usage increases due to its growing number of campus buildings and students. Aiming to analyze their power consumption and increase their power efficiency across 52 buildings, the university wanted to build a power management system utilizing web-based hardware and software. With these goals in mind, they contacted Advantech to help them develop their system and provide them with the means to save energy in the years to come.

Case Study
IoT System for Tunnel Construction
The Zenitaka Corporation ('Zenitaka') has two major business areas: its architectural business focuses on structures such as government buildings, office buildings, and commercial facilities, while its civil engineering business is targeted at structures such as tunnels, bridges and dams. Within these areas, there presented two issues that have always persisted in regard to the construction of mountain tunnels. These issues are 'improving safety" and "reducing energy consumption". Mountain tunnels construction requires a massive amount of electricity. This is because there are many kinds of electrical equipment being used day and night, including construction machinery, construction lighting, and ventilating fan. Despite this, the amount of power consumption is generally not tightly managed. In many cases, the exact amount of power consumption is only ascertained when the bill from the power company becomes available. Sometimes, corporations install demand-monitoring equipment to help curb the maximum power demanded. However, even in these cases, the devices only allow the total volume of power consumption to be ascertained, or they may issue warnings to prevent the contracted volume of power from being exceeded. In order to tackle the issue of reducing power consumption, it was first necessary to obtain an accurate breakdown of how much power was being used in each particular area. In other words, we needed to be able to visualize the amount of power being consumed. Safety, was also not being managed very rigorously. Even now, tunnel construction sites often use a 'name label' system for managing entry into the work site. Specifically, red labels with white reverse sides that bear the workers' names on both sides are displayed at the tunnel work site entrance. The workers themselves then flip the name label to the appropriate side when entering or exiting from the work site to indicate whether or not they are working inside the tunnel at any given time. If a worker forgets to flip his or her name label when entering or exiting from the tunnel, management cannot be performed effectively. In order to tackle the challenges mentioned above, Zenitaka decided to build a system that could improve the safety of tunnel construction as well as reduce the amount of power consumed. In other words, this new system would facilitate a clear picture of which workers were working in each location at the mountain tunnel construction site, as well as which processes were being carried out at those respective locations at any given time. The system would maintain the safety of all workers while also carefully controlling the electrical equipment to reduce unnecessary power consumption. Having decided on the concept, our next concern was whether there existed any kind of robust hardware that would not break down at the construction work site, that could move freely in response to changes in the working environment, and that could accurately detect workers and vehicles using radio frequency identification (RFID). Given that this system would involve many components that were new to Zenitaka, we decided to enlist the cooperation of E.I.Sol Co., Ltd. ('E.I.Sol') as our joint development partner, as they had provided us with a highly practical proposal.

Case Study
Intelligent Building Automation System and Energy Saving Solution
One of the most difficult problems facing the world is conserving energy in buildings. However, it is not easy to have a cost-effective solution to reduce energy usage in a building. One solution for saving energy is to implement an intelligent building automation system (BAS) which can be controlled according to its schedule. In Indonesia a large university with a five floor building and 22 classrooms wanted to save the amount of energy being used.

Case Study
Powering Smart Home Automation solutions with IoT for Energy conservation
Many industry leaders that offer Smart Energy Management products & solutions face challenges including:How to build a scalable platform that can automatically scale-up to on-board ‘n’ number of Smart home devicesData security, solution availability, and reliability are the other critical factors to deal withHow to create a robust common IoT platform that handles any kind of smart devicesHow to enable data management capabilities that would help in intelligent decision-making

Case Study
Splunk Partnership Ties Together Big Data & IoT Services
Splunk was faced with the need to meet emerging customer demands for interfacing IoT projects to its suite of services. The company required an IoT partner that would be able to easily and quickly integrate with its Splunk Enterprise platform, rather than allocating development resources and time to building out an IoT interface and application platform.






