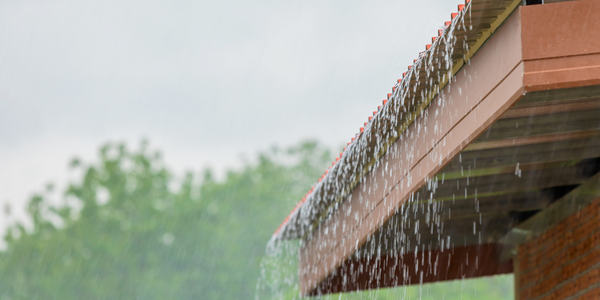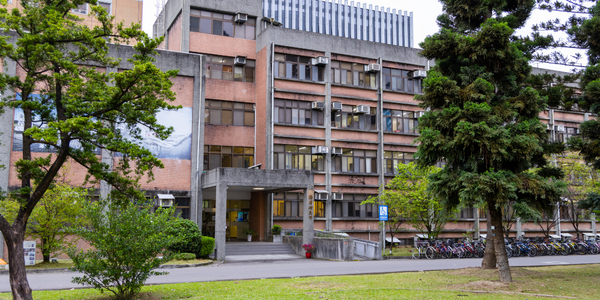Technology Category
- Sensors - Optical Sensors
Applicable Industries
- Buildings
- Education
Applicable Functions
- Product Research & Development
Use Cases
- Building Automation & Control
- Smart Lighting
About The Customer
The customer in this case is the community of Higashi-Matsushima, Japan, particularly the students, staff, and parents associated with Miyanomori Elementary School. The community had suffered a significant loss due to the Tohoku earthquake and tsunami in 2011, and the rebuilding of the school was a crucial part of their recovery process. The new school building was not just a place for education, but a symbol of hope and resilience for the community. The customer also included the architectural firm, Coelacanth K&H Architects, a team of 14 professionals led by Hiroshi Horiba and Kazumi Kudo. The firm is known for its commitment to making the most of available conditions and passing the history of the people and the place to future generations.
The Challenge
The Miyanomori Elementary School in Higashi-Matsushima, Japan, was devastated by the Tohoku earthquake and tsunami in 2011. The disaster resulted in significant loss of life and property, particularly in Nobiru, a suburb that was almost entirely destroyed. The rebuilding of the school was not just a construction project, but a symbol of hope and resilience for the local community. The challenge was to design a new school building that would uplift the community's spirits and provide a positive outlook for the local children's future. The site chosen for the new school was covered with dense, neglected trees, shrubs, and bushes, which needed to be transformed into a welcoming and diverse woodland. The architectural firm, Coelacanth K&H Architects, faced the challenge of creating a design that would serve as a backdrop to people's activities and not just as a monument.
The Solution
Coelacanth K&H Architects utilized Building Information Modeling (BIM) technology to design the new school building. BIM allowed the architects to visualize the end result of the structure, which was particularly challenging due to the assembly of more than 5000 small timber pieces. Using BIM, the architects were able to communicate their design intent to the community, showing them how they would be able to see the sea on the left and the mountains on the right from inside the building. They also used a simulation to demonstrate how sunlight would shine through the windows. BIMx, a BIM tool, was used to facilitate collaboration among the carpenters, builders, and building managers. It allowed them to check the model and the space, identify potential problems, and address concerns in advance of the construction.
Operational Impact

Case Study missing?
Start adding your own!
Register with your work email and create a new case study profile for your business.













