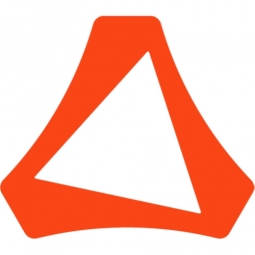Download PDF
SOM Achieves Sustainability Objectives through Innovative Design
Applicable Industries
- Buildings
- Cement
Applicable Functions
- Product Research & Development
Use Cases
- Building Automation & Control
- Structural Health Monitoring
Services
- System Integration
The Challenge
Skidmore, Owings & Merrill (SOM), a globally recognized architectural, urban planning, and engineering firm, was tasked with designing the New United States Courthouse in Downtown Los Angeles. The challenge was to create an open and transparent public space that complied with the General Services Administration’s (GSA) 2020 sustainability objectives. The building had to incorporate numerous sustainable design features, and SOM’s structural engineering team had to devise a creative structural system that would suspend the building's perimeter above the civic plaza while maintaining the required setbacks from the street. The challenge was not only to meet these stringent requirements but also to do so in a timely manner.
About The Customer
Skidmore, Owings & Merrill (SOM) is a globally recognized architectural, urban planning, and engineering firm. Known for designing some of the world’s most technically and environmentally advanced buildings, SOM applies creativity and emerging technologies to design buildings for the future. The firm has won more design awards than any other architectural practice and is known for iconic buildings such as the Burj Khalifa in Dubai and the Willis Tower in Chicago. With a strong commitment to sustainability, SOM is at the forefront of creating innovative and sustainable architectural designs.
The Solution
SOM's solution was to incorporate Altair OptiStruct™ into their design workflow. This software allowed the team to consider the materials used in the project and aim for designs that used fewer materials, thus reducing cost and environmental footprint. Starting from scratch, SOM improved the roof’s structural design using advanced optimization techniques in a two-phase approach. The team first used OptiStruct Topology Optimization to create design options by applying loads and constraints, generating an initial organic-like optimal load path. In the second stage, they used beam optimization to identify the best type of steel sections. This combination of OptiStruct technology and SOM’s expertise allowed the team to create the best iteration for the final design.
Operational Impact
Quantitative Benefit
Related Case Studies.
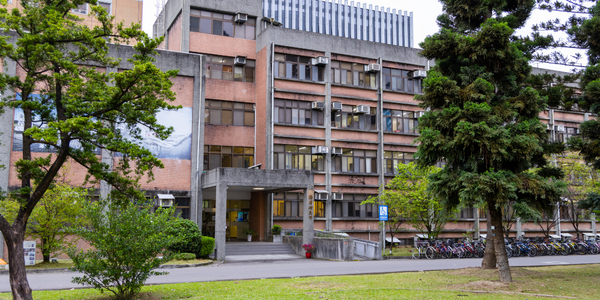
Case Study
Energy Saving & Power Monitoring System
Recently a university in Taiwan was experiencing dramatic power usage increases due to its growing number of campus buildings and students. Aiming to analyze their power consumption and increase their power efficiency across 52 buildings, the university wanted to build a power management system utilizing web-based hardware and software. With these goals in mind, they contacted Advantech to help them develop their system and provide them with the means to save energy in the years to come.
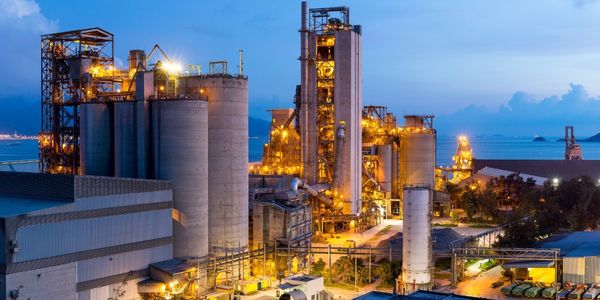
Case Study
System 800xA at Indian Cement Plants
Chettinad Cement recognized that further efficiencies could be achieved in its cement manufacturing process. It looked to investing in comprehensive operational and control technologies to manage and derive productivity and energy efficiency gains from the assets on Line 2, their second plant in India.
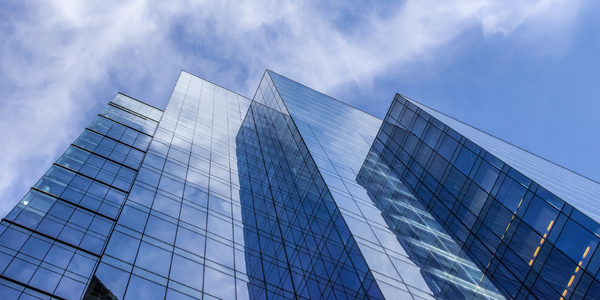
Case Study
Intelligent Building Automation System and Energy Saving Solution
One of the most difficult problems facing the world is conserving energy in buildings. However, it is not easy to have a cost-effective solution to reduce energy usage in a building. One solution for saving energy is to implement an intelligent building automation system (BAS) which can be controlled according to its schedule. In Indonesia a large university with a five floor building and 22 classrooms wanted to save the amount of energy being used.

Case Study
Powering Smart Home Automation solutions with IoT for Energy conservation
Many industry leaders that offer Smart Energy Management products & solutions face challenges including:How to build a scalable platform that can automatically scale-up to on-board ‘n’ number of Smart home devicesData security, solution availability, and reliability are the other critical factors to deal withHow to create a robust common IoT platform that handles any kind of smart devicesHow to enable data management capabilities that would help in intelligent decision-making
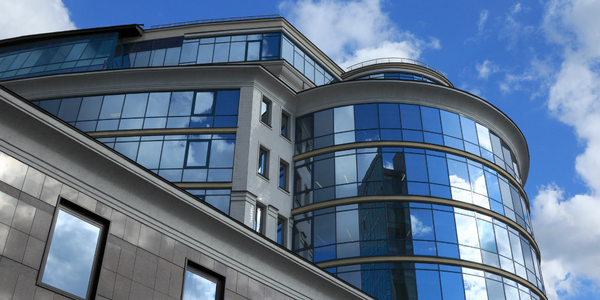
Case Study
Commercial Building Automation Boosts Energy Efficiency
One of the challenges to building automation is the multitude of non-interoperable communications protocols that have evolved over the years. Buildings have several islands of automation. Bridging the islands of different automation without losing the considerable investment in each specialized control network is the main focus in this solution.




