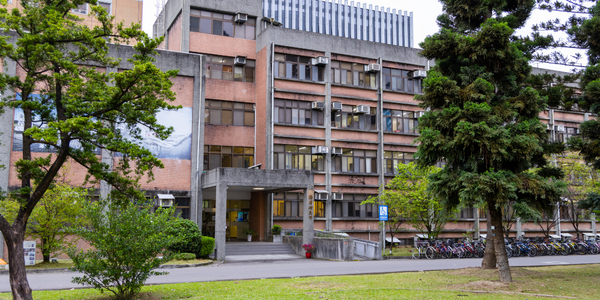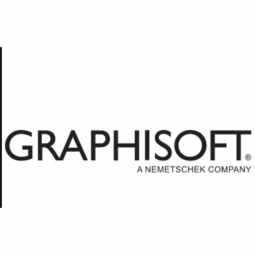Download PDF
Transition to Advanced BIM Software: A Case Study of BIG Architectural Firm
Applicable Industries
- Buildings
- Cement
Applicable Functions
- Product Research & Development
Use Cases
- Construction Management
- Construction Site Monitoring
The Challenge
BIG – Bjarke Ingels Group, a large, international, conceptual architectural firm based in Copenhagen and New York, was facing challenges with their existing Building Information Modeling (BIM) software. The firm, known for its innovative and conceptual architectural designs, was struggling with the limitations of their chosen BIM software, Revit. The architects found Revit to be too restrictive and incompatible with their sketching process. They also encountered difficulties in establishing a smooth workflow between Rhino, a 3D modeling software, and Revit. The firm was seeking a solution that would allow them to leverage the benefits of BIM without compromising their creative freedom and ability to produce new proposals and visualizations quickly.
About The Customer
BIG – Bjarke Ingels Group is a renowned, international, conceptual architectural firm with offices in Copenhagen and New York. The firm has gained global recognition for several architectural accomplishments, including the award-winning “8 House” in Copenhagen, the Danish Pavilion at the Shanghai World Expo, and the “West 57” tower project near the Hudson River in Manhattan. BIG is known for its unique approach to architecture, combining Danish qualities with American grandeur. The firm is highly dependent on the freedom to design without restrictions and the ability to produce new proposals and visualizations quickly. BIG's work is characterized by its innovative and conceptual designs, which have earned it star status in architectural circles.
The Solution
To overcome the challenges, BIG decided to replace Revit with Archicad for their new projects in the Copenhagen office. Archicad, a more flexible BIM tool, was developed by architects for architects. It focuses on graphic presentation and offers a built-in library of general building components, making it faster for BIG to use it as a documentation tool. BIG also changed their perspective on BIM tools, realizing that using several specialized tools, each aimed at a sub-task, was a more effective approach. To ensure a successful transition to Archicad, BIG collaborated with BIM Equity to create a strategy for implementing BIM through a series of specific, ‘dedicated’ pilot projects. BIM Equity trained the documentation team for each project just before starting the documentation phase, providing ample staff support and free software licenses during the pilot period.
Operational Impact
Related Case Studies.

Case Study
Energy Saving & Power Monitoring System
Recently a university in Taiwan was experiencing dramatic power usage increases due to its growing number of campus buildings and students. Aiming to analyze their power consumption and increase their power efficiency across 52 buildings, the university wanted to build a power management system utilizing web-based hardware and software. With these goals in mind, they contacted Advantech to help them develop their system and provide them with the means to save energy in the years to come.

Case Study
System 800xA at Indian Cement Plants
Chettinad Cement recognized that further efficiencies could be achieved in its cement manufacturing process. It looked to investing in comprehensive operational and control technologies to manage and derive productivity and energy efficiency gains from the assets on Line 2, their second plant in India.

Case Study
Intelligent Building Automation System and Energy Saving Solution
One of the most difficult problems facing the world is conserving energy in buildings. However, it is not easy to have a cost-effective solution to reduce energy usage in a building. One solution for saving energy is to implement an intelligent building automation system (BAS) which can be controlled according to its schedule. In Indonesia a large university with a five floor building and 22 classrooms wanted to save the amount of energy being used.

Case Study
Powering Smart Home Automation solutions with IoT for Energy conservation
Many industry leaders that offer Smart Energy Management products & solutions face challenges including:How to build a scalable platform that can automatically scale-up to on-board ‘n’ number of Smart home devicesData security, solution availability, and reliability are the other critical factors to deal withHow to create a robust common IoT platform that handles any kind of smart devicesHow to enable data management capabilities that would help in intelligent decision-making

Case Study
Commercial Building Automation Boosts Energy Efficiency
One of the challenges to building automation is the multitude of non-interoperable communications protocols that have evolved over the years. Buildings have several islands of automation. Bridging the islands of different automation without losing the considerable investment in each specialized control network is the main focus in this solution.






