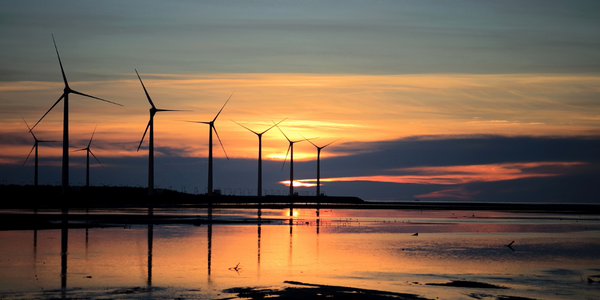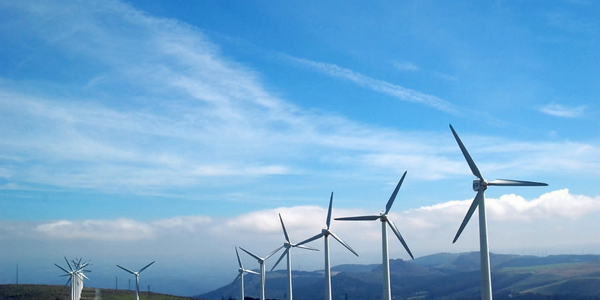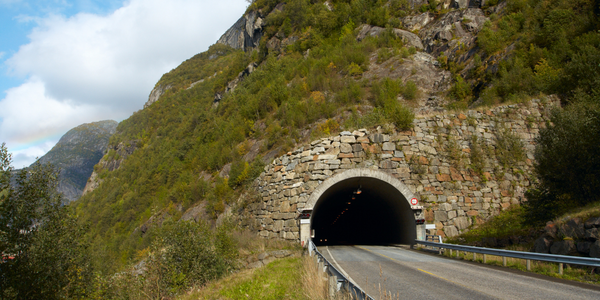下载PDF
Monte Rosa Hut: sustainable lodging in the ALPS
技术
- 功能应用 - 远程监控系统
适用行业
- 建筑与基础设施
- 可再生能源
适用功能
- 设施管理
- 质量保证
用例
- 建筑能源管理
- 远程资产管理
- 预测性维护
服务
- 软件设计与工程服务
- 系统集成
挑战
The Monte Rosa Hut was conceived as one of fifty projects undertaken to commemorate ETH Zürich’s 150th anniversary. The original lower elevation Monte Rosa Hut was in great need of repair, and the new structure was intended to provide alpinists and hikers with protection from the elements, as well as a comfortable, clean space to eat, rest, and commune with fellow travelers. Additionally, it aimed to provide ETH Zürich with valuable research on effective sustainable practices. The students were challenged to create a building that could be constructed far from public power and water supply grids, yet provide enough energy and water to serve almost all of its lodgers’ needs, while weathering the extreme wind, snow, and earthquakes that plague the area.
关于客户
The Swiss Federal Institute of Technology (ETH Zürich) is a renowned university known for its cutting-edge research and innovation. It teamed up with Bearth & Deplazes Architekten, an award-winning architecture firm, and the Swiss Alpine Club (SAC) to design and build the new Monte Rosa Hut. The SAC is a legendary organization dedicated to promoting mountaineering and protecting the Swiss Alps. The collaboration also involved the use of Vectorworks software, which played a crucial role in the design and construction process. The project aimed to create a sustainable, high-altitude mountain shelter that would serve both as a refuge for alpinists and hikers and as a research facility for sustainable practices.
解决方案
The design and construction of the Monte Rosa Hut were realized through constant collaboration among ETH students, Bearth & Deplazes Architekten, and the Studio Monte Rosa. The students handled the concept, design, and research phases, while the architecture firm implemented the project. The design team used Vectorworks Architect software to create the complex geometry of the hut, designing 420 different wall and ceiling elements. The software provided the basis for calculating project costs and enabled the students to employ a 'digital chain' methodology to fine-tune the hut’s components at each step of the project. The Monte Rosa Hut is constructed from sections of no more than 400kg in weight, transported to the site by a small helicopter. The facility is 90 percent self-sufficient, with its own water supply, state-of-the-art photovoltaic technology, and an energy management system controlled remotely from Zürich.
运营影响
数量效益
相关案例.

Case Study
Remote Monitoring & Predictive Maintenance App for a Solar Energy System
The maintenance & tracking of various modules was an overhead for the customer due to the huge labor costs involved. Being an advanced solar solutions provider, they wanted to ensure early detection of issues and provide the best-in-class customer experience. Hence they wanted to automate the whole process.

Case Study
Vestas: Turning Climate into Capital with Big Data
Making wind a reliable source of energy depends greatly on the placement of the wind turbines used to produce electricity. Turbulence is a significant factor as it strains turbine components, making them more likely to fail. Vestas wanted to pinpoint the optimal location for wind turbines to maximize power generation and reduce energy costs.

Case Study
Siemens Wind Power
Wind provides clean, renewable energy. The core concept is simple: wind turbines spin blades to generate power. However, today's systems are anything but simple. Modern wind turbines have blades that sweep a 120 meter circle, cost more than 1 million dollars and generate multiple megawatts of power. Each turbine may include up to 1,000 sensors and actuators – integrating strain gages, bearing monitors and power conditioning technology. The turbine can control blade speed and power generation by altering the blade pitch and power extraction. Controlling the turbine is a sophisticated job requiring many cooperating processors closing high-speed loops and implementing intelligent monitoring and optimization algorithms. But the real challenge is integrating these turbines so that they work together. A wind farm may include hundreds of turbines. They are often installed in difficult-to-access locations at sea. The farm must implement a fundamentally and truly distributed control system. Like all power systems, the goal of the farm is to match generation to load. A farm with hundreds of turbines must optimize that load by balancing the loading and generation across a wide geography. Wind, of course, is dynamic. Almost every picture of a wind farm shows a calm sea and a setting sun. But things get challenging when a storm goes through the wind farm. In a storm, the control system must decide how to take energy out of gusts to generate constant power. It must intelligently balance load across many turbines. And a critical consideration is the loading and potential damage to a half-billion-dollar installed asset. This is no environment for a slow or undependable control system. Reliability and performance are crucial.

Case Study
IoT System for Tunnel Construction
The Zenitaka Corporation ('Zenitaka') has two major business areas: its architectural business focuses on structures such as government buildings, office buildings, and commercial facilities, while its civil engineering business is targeted at structures such as tunnels, bridges and dams. Within these areas, there presented two issues that have always persisted in regard to the construction of mountain tunnels. These issues are 'improving safety" and "reducing energy consumption". Mountain tunnels construction requires a massive amount of electricity. This is because there are many kinds of electrical equipment being used day and night, including construction machinery, construction lighting, and ventilating fan. Despite this, the amount of power consumption is generally not tightly managed. In many cases, the exact amount of power consumption is only ascertained when the bill from the power company becomes available. Sometimes, corporations install demand-monitoring equipment to help curb the maximum power demanded. However, even in these cases, the devices only allow the total volume of power consumption to be ascertained, or they may issue warnings to prevent the contracted volume of power from being exceeded. In order to tackle the issue of reducing power consumption, it was first necessary to obtain an accurate breakdown of how much power was being used in each particular area. In other words, we needed to be able to visualize the amount of power being consumed. Safety, was also not being managed very rigorously. Even now, tunnel construction sites often use a 'name label' system for managing entry into the work site. Specifically, red labels with white reverse sides that bear the workers' names on both sides are displayed at the tunnel work site entrance. The workers themselves then flip the name label to the appropriate side when entering or exiting from the work site to indicate whether or not they are working inside the tunnel at any given time. If a worker forgets to flip his or her name label when entering or exiting from the tunnel, management cannot be performed effectively. In order to tackle the challenges mentioned above, Zenitaka decided to build a system that could improve the safety of tunnel construction as well as reduce the amount of power consumed. In other words, this new system would facilitate a clear picture of which workers were working in each location at the mountain tunnel construction site, as well as which processes were being carried out at those respective locations at any given time. The system would maintain the safety of all workers while also carefully controlling the electrical equipment to reduce unnecessary power consumption. Having decided on the concept, our next concern was whether there existed any kind of robust hardware that would not break down at the construction work site, that could move freely in response to changes in the working environment, and that could accurately detect workers and vehicles using radio frequency identification (RFID). Given that this system would involve many components that were new to Zenitaka, we decided to enlist the cooperation of E.I.Sol Co., Ltd. ('E.I.Sol') as our joint development partner, as they had provided us with a highly practical proposal.

Case Study
Remote Monitoring and Control for a Windmill Generator
As concerns over global warming continue to grow, green technologies are becoming increasingly popular. Wind turbine companies provide an excellent alternative to burning fossil fuels by harnessing kinetic energy from the wind and converting it into electricity. A typical wind farm may include over 80 wind turbines so efficient and reliable networks to manage and control these installations are imperative. Each wind turbine includes a generator and a variety of serial components such as a water cooler, high voltage transformer, ultrasonic wind sensors, yaw gear, blade bearing, pitch cylinder, and hub controller. All of these components are controlled by a PLC and communicate with the ground host. Due to the total integration of these devices into an Ethernet network, one of our customers in the wind turbine industry needed a serial-to-Ethernet solution that can operate reliably for years without interruption.

Case Study
Temperature monitoring for vaccine fridges
Dulas wanted a way to improve the reliability of the cold chain, facilitating maintenance and ensuring fewer vaccines are spoiled. Dulas wanted an M2M solution which would enable them to record and report the temperature inside vaccine refrigerators.




