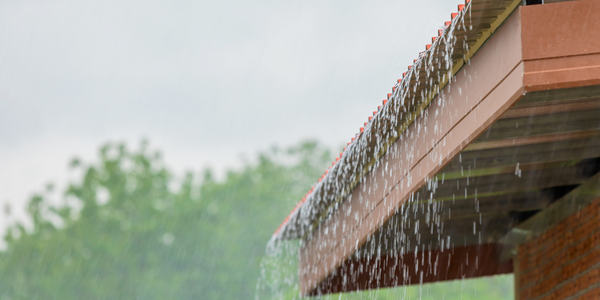下载PDF
Sustainable Design and Innovation at Kipnis Architecture + Planning
技术
- 功能应用 - 远程监控系统
适用行业
- 建筑与基础设施
- 建筑物
适用功能
- 设施管理
- 商业运营
用例
- 建筑能源管理
- 楼宇自动化与控制
- 室内空气质量监测
服务
- 软件设计与工程服务
- 系统集成
挑战
Kipnis Architecture + Planning (KAP) faced the challenge of integrating sustainable design elements into aesthetically pleasing structures. The firm needed to address client requests for traditional designs while incorporating modern, energy-efficient features. For instance, a couple from Chicago wanted a log cabin design for their vacation home in Sturgeon Bay, Wisconsin. KAP had to balance the clients' desire for a traditional look with the need for sustainable features. Additionally, CraftJack, a local firm, required a larger office space that fostered creativity and collaboration while being energy-efficient. KAP had to design an office that met these requirements and incorporated sustainable elements.
关于客户
Kipnis Architecture + Planning (KAP) is a small architecture firm based in Evanston, Illinois, USA, founded by Nathan Kipnis in 1993. The firm specializes in green design, focusing on creating buildings that are both aesthetically pleasing and environmentally responsible. KAP has a team of five people who draw from Kipnis' environmental ethics and schooling to design technically efficient buildings. The firm has gained recognition for its sustainable designs, including winning the Green Homes for Chicago International Design competition. KAP's mission is to break down the barrier between environmental responsibility and beautiful architecture, as reflected in their tagline, High Design/Low Carbon™.
解决方案
KAP approached the Sturgeon Bay project by examining the site and envisioning a design that fused modern elements with the agricultural vernacular of the Midwest. The final design was an exploded, 21st-century version of a classic barn, featuring natural ventilation, pre-wired solar panels, natural daylighting, radiant floor heating, and locally sourced materials. The design was so effective that the homeowners never needed to use the air conditioning installed in the master bedroom. For CraftJack's office, KAP used Vectorworks software to model the design in 3D, allowing for easy collaboration and client approval. The office featured a central workspace modeled after an outdoor space, with abstracted trees, walled façades, and a garage door opening to a meeting room. Sustainable elements included NEST thermostats, recycled and recyclable furniture, ENERGY STAR equipment, and a Solatube system for natural light.
运营影响
数量效益
相关案例.
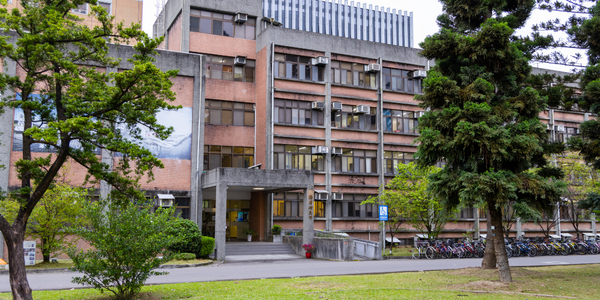
Case Study
Energy Saving & Power Monitoring System
Recently a university in Taiwan was experiencing dramatic power usage increases due to its growing number of campus buildings and students. Aiming to analyze their power consumption and increase their power efficiency across 52 buildings, the university wanted to build a power management system utilizing web-based hardware and software. With these goals in mind, they contacted Advantech to help them develop their system and provide them with the means to save energy in the years to come.
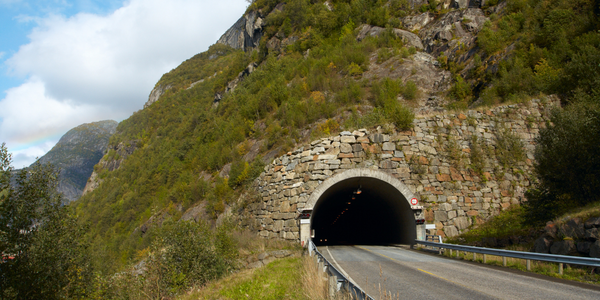
Case Study
IoT System for Tunnel Construction
The Zenitaka Corporation ('Zenitaka') has two major business areas: its architectural business focuses on structures such as government buildings, office buildings, and commercial facilities, while its civil engineering business is targeted at structures such as tunnels, bridges and dams. Within these areas, there presented two issues that have always persisted in regard to the construction of mountain tunnels. These issues are 'improving safety" and "reducing energy consumption". Mountain tunnels construction requires a massive amount of electricity. This is because there are many kinds of electrical equipment being used day and night, including construction machinery, construction lighting, and ventilating fan. Despite this, the amount of power consumption is generally not tightly managed. In many cases, the exact amount of power consumption is only ascertained when the bill from the power company becomes available. Sometimes, corporations install demand-monitoring equipment to help curb the maximum power demanded. However, even in these cases, the devices only allow the total volume of power consumption to be ascertained, or they may issue warnings to prevent the contracted volume of power from being exceeded. In order to tackle the issue of reducing power consumption, it was first necessary to obtain an accurate breakdown of how much power was being used in each particular area. In other words, we needed to be able to visualize the amount of power being consumed. Safety, was also not being managed very rigorously. Even now, tunnel construction sites often use a 'name label' system for managing entry into the work site. Specifically, red labels with white reverse sides that bear the workers' names on both sides are displayed at the tunnel work site entrance. The workers themselves then flip the name label to the appropriate side when entering or exiting from the work site to indicate whether or not they are working inside the tunnel at any given time. If a worker forgets to flip his or her name label when entering or exiting from the tunnel, management cannot be performed effectively. In order to tackle the challenges mentioned above, Zenitaka decided to build a system that could improve the safety of tunnel construction as well as reduce the amount of power consumed. In other words, this new system would facilitate a clear picture of which workers were working in each location at the mountain tunnel construction site, as well as which processes were being carried out at those respective locations at any given time. The system would maintain the safety of all workers while also carefully controlling the electrical equipment to reduce unnecessary power consumption. Having decided on the concept, our next concern was whether there existed any kind of robust hardware that would not break down at the construction work site, that could move freely in response to changes in the working environment, and that could accurately detect workers and vehicles using radio frequency identification (RFID). Given that this system would involve many components that were new to Zenitaka, we decided to enlist the cooperation of E.I.Sol Co., Ltd. ('E.I.Sol') as our joint development partner, as they had provided us with a highly practical proposal.
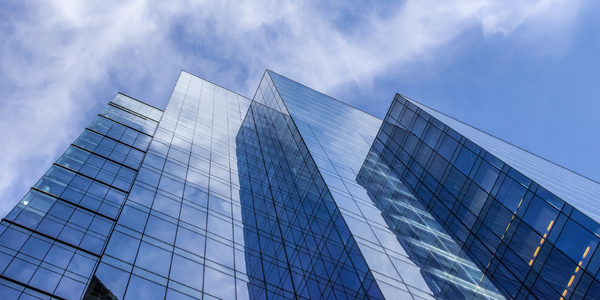
Case Study
Intelligent Building Automation System and Energy Saving Solution
One of the most difficult problems facing the world is conserving energy in buildings. However, it is not easy to have a cost-effective solution to reduce energy usage in a building. One solution for saving energy is to implement an intelligent building automation system (BAS) which can be controlled according to its schedule. In Indonesia a large university with a five floor building and 22 classrooms wanted to save the amount of energy being used.
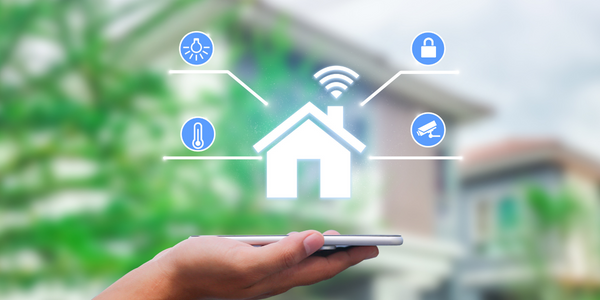
Case Study
Powering Smart Home Automation solutions with IoT for Energy conservation
Many industry leaders that offer Smart Energy Management products & solutions face challenges including:How to build a scalable platform that can automatically scale-up to on-board ‘n’ number of Smart home devicesData security, solution availability, and reliability are the other critical factors to deal withHow to create a robust common IoT platform that handles any kind of smart devicesHow to enable data management capabilities that would help in intelligent decision-making

Case Study
Splunk Partnership Ties Together Big Data & IoT Services
Splunk was faced with the need to meet emerging customer demands for interfacing IoT projects to its suite of services. The company required an IoT partner that would be able to easily and quickly integrate with its Splunk Enterprise platform, rather than allocating development resources and time to building out an IoT interface and application platform.




