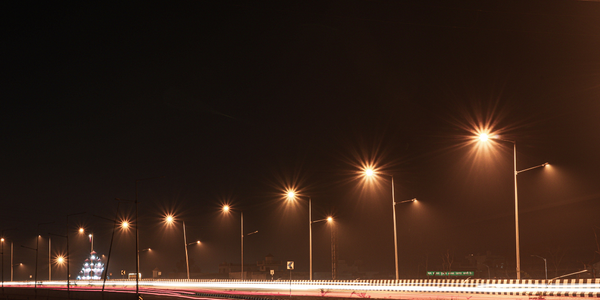下载PDF
The Park at Lakeshore East: A Place to Stroll, Linger, and Play
技术
- 功能应用 - 产品生命周期管理系统 (PLM)
- 功能应用 - 远程监控系统
适用行业
- 城市与自治市
- 建筑与基础设施
适用功能
- 设施管理
- 质量保证
用例
- 楼宇自动化与控制
- 建筑能源管理
- 智慧城市运营
服务
- 软件设计与工程服务
- 系统集成
挑战
The Park at Lakeshore East, located in Chicago, was a significant project for The Office of James Burnett (OJB). The property had a history of various uses, including a railroad freight yard and a golf course. The challenge was to transform this 28-acre mixed-use development into a high-density residential community with a six-acre park as its focal point. The park needed to be built first to attract potential homeowners and businesses, as Chicago places a high value on green spaces. The developers wanted to move quickly, and OJB was tasked with examining the master plan and programming a high-end, residential open space. The goal was to create a front yard for the development that residents would see as an extension of their homes.
关于客户
The Office of James Burnett (OJB) is a landscape architecture firm founded in Houston in 1989, with a second office in Solana Beach, CA, opened in 2003. The firm has garnered more than 50 state and national awards for its projects, which are consistently cited for design excellence. OJB's landscapes are known for their practicality and strong connection to the rhythm of architecture, often incorporating unforgettable sensory experiences with a unique plant palette. The firm works on a variety of projects, including corporate headquarters, hospitals, urban parks, academic institutions, and residential areas. OJB's team is passionate about creating environments that people use and enjoy daily, and they are known for their strong, seamless dialogue between landscape and architectural design.
解决方案
OJB used Vectorworks Landmark software from start to finish in the design process to create a powerful and intriguing design for The Park at Lakeshore East. The park's design and installation occurred early in the development process to entice potential homeowners and businesses to the area. The park features hundreds of trees, more than 100 varieties of perennials, grasses, and flowers, a great lawn, botanical gardens, water features, a children's playground, and a dog park. The design aimed to create a front yard for the development rich with materials and program, so residents saw the space as an extension of their homes. The park's prominence set the tone for the entire project, and its design was documented using Vectorworks Landmark software, which allowed OJB to establish the design intent and create all project drawings before turning them over for final documentation and administration by a local team in Chicago.
运营影响
数量效益
相关案例.
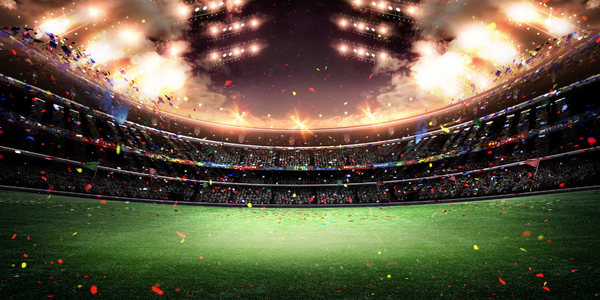
Case Study
Turning A Stadium Into A Smart Building
Honeywell created what it called the “intelligent system” for the National Stadium in Beijing, China, turning the venue for the opening and closing events at the 2008 Summer Olympics into a “smart building.” Designed by highly controversial artist Ai Weiwei, the “Bird’s Nest” remains one of the most impressive feats of stadium architecture in the world. The 250,000 square meter structure housed more than 100,000 athletes and spectators at a time. To accommodate such capacity, China turned to Honeywell’s EBI Integrated Building Management System to create an integrated “intelligent system” for improved building security, safety and energy efficiency.
.png)
Case Study
Smart Street Light Network (Copenhagen)
Key stakeholders are taking a comprehensive approach to rethinking smart city innovation. City leaders have collaborated through partnerships involving government, research institutions and solution providers. The Copenhagen Solutions Lab is one of the leading organizations at the forefront of this movement. By bringing together manufacturers with municipal buyers, the Copenhagen Solutions Lab has catalyzed the development and deployment of next-generation smart city innovations. Copenhagen is leveraging this unique approach to accelerate the implementation of smart city solutions. One of the primary focus areas is LED street lighting.
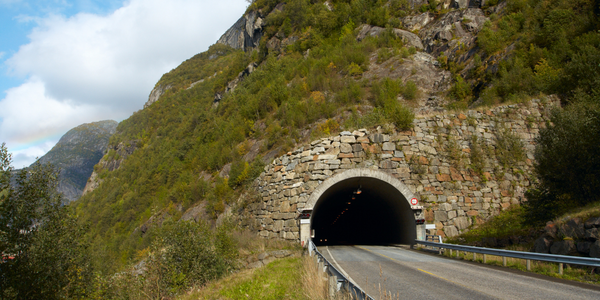
Case Study
IoT System for Tunnel Construction
The Zenitaka Corporation ('Zenitaka') has two major business areas: its architectural business focuses on structures such as government buildings, office buildings, and commercial facilities, while its civil engineering business is targeted at structures such as tunnels, bridges and dams. Within these areas, there presented two issues that have always persisted in regard to the construction of mountain tunnels. These issues are 'improving safety" and "reducing energy consumption". Mountain tunnels construction requires a massive amount of electricity. This is because there are many kinds of electrical equipment being used day and night, including construction machinery, construction lighting, and ventilating fan. Despite this, the amount of power consumption is generally not tightly managed. In many cases, the exact amount of power consumption is only ascertained when the bill from the power company becomes available. Sometimes, corporations install demand-monitoring equipment to help curb the maximum power demanded. However, even in these cases, the devices only allow the total volume of power consumption to be ascertained, or they may issue warnings to prevent the contracted volume of power from being exceeded. In order to tackle the issue of reducing power consumption, it was first necessary to obtain an accurate breakdown of how much power was being used in each particular area. In other words, we needed to be able to visualize the amount of power being consumed. Safety, was also not being managed very rigorously. Even now, tunnel construction sites often use a 'name label' system for managing entry into the work site. Specifically, red labels with white reverse sides that bear the workers' names on both sides are displayed at the tunnel work site entrance. The workers themselves then flip the name label to the appropriate side when entering or exiting from the work site to indicate whether or not they are working inside the tunnel at any given time. If a worker forgets to flip his or her name label when entering or exiting from the tunnel, management cannot be performed effectively. In order to tackle the challenges mentioned above, Zenitaka decided to build a system that could improve the safety of tunnel construction as well as reduce the amount of power consumed. In other words, this new system would facilitate a clear picture of which workers were working in each location at the mountain tunnel construction site, as well as which processes were being carried out at those respective locations at any given time. The system would maintain the safety of all workers while also carefully controlling the electrical equipment to reduce unnecessary power consumption. Having decided on the concept, our next concern was whether there existed any kind of robust hardware that would not break down at the construction work site, that could move freely in response to changes in the working environment, and that could accurately detect workers and vehicles using radio frequency identification (RFID). Given that this system would involve many components that were new to Zenitaka, we decided to enlist the cooperation of E.I.Sol Co., Ltd. ('E.I.Sol') as our joint development partner, as they had provided us with a highly practical proposal.
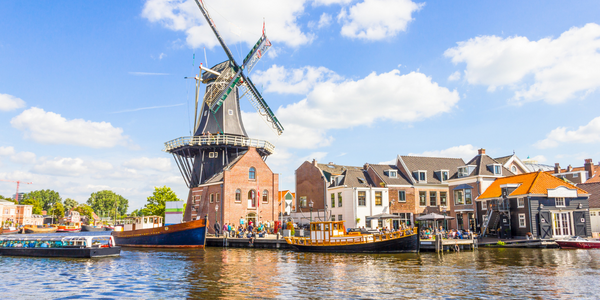
Case Study
Buoy Status Monitoring with LoRa
The Netherlands are well-known for their inland waterways, canals, sluices and of course port activities. The Dutch Ministry of Infrastructure indicates that there are thousands of buoys and fixed items in and near water environments that would profit from IoT monitoring. One of the problems with buoys for example, is that they get hit by ships and the anchor cable breaks. Without connectivity, it takes quite some time to find out that something has happened with that buoy. Not to mention the costs of renting a boat to go to the buoy to fix it. Another important issue, is that there is no real-time monitoring of the buoys at this moment. Only by physically visiting the object on the water, one gains insight in its status.
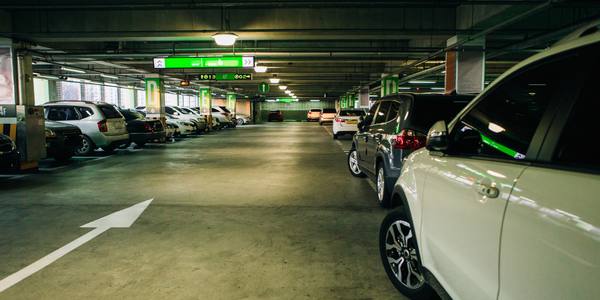
Case Study
China Mobile Smart Parking
Smart Parking, powered by NB-IoT technology, is making it easier for drivers to find free parking spots. Cities can better manage their parking assets and maximize the revenue available to them as a result. Drivers searching for parking create congestion and pollution by circling and hunting for available parking. Smart Parking services are able to significantly ease these problems by guiding a driver directly to a parking space.




