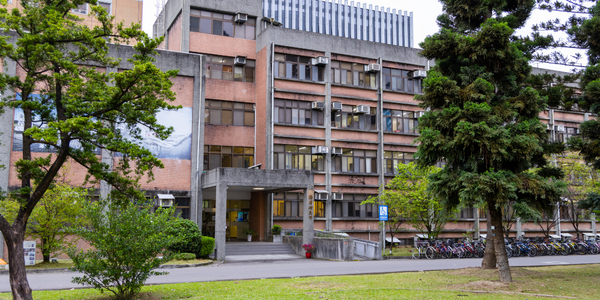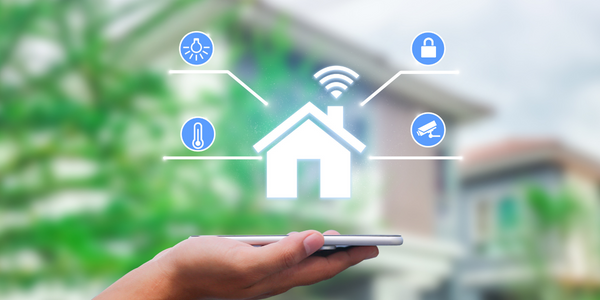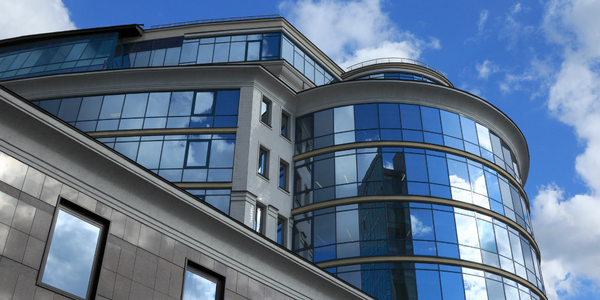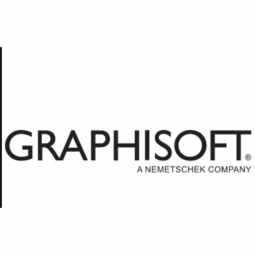Download PDF
Green Building with BIM Archicad: A Case Study on Eco-house 3.0
Technology Category
- Functional Applications - Manufacturing Execution Systems (MES)
Applicable Industries
- Buildings
- Cement
Applicable Functions
- Product Research & Development
Use Cases
- Building Automation & Control
- Manufacturing Process Simulation
The Challenge
The owners of Eco-house 3.0, located in Serra Espadà, Spain, had a vision of creating a sustainable, energy-efficient, and comfortable home using a prefab wood modular system. They wanted to leverage a 100% digital process to ensure a flexible construction that could be transformed over time if necessary. The challenge was to design and build a bio-climatic and technological house that would be respectful to the landscape, fully automated, and energy-efficient. The construction process had to be quick, clean, and precise, with no room for errors. The house was to be built in record time using a 100% digital process, which posed a significant challenge. The design and construction process had to be shared in real time with the client, who was located 300 kilometers away from the offices of NOEM, the design and construction firm.
About The Customer
The customers of this project are the owners of Eco-house 3.0, who had a dream of building a small, sustainable shelter in the area of Serra Espadà, Spain. One of the owners, a technology lover, was passionate about the idea of building a passive house through a 100% digital process. They wanted a home that was energy-efficient, comfortable, and respectful to the landscape they loved. They also desired a flexible construction that could be transformed over time if necessary. The owners were actively involved in the design and construction process, monitoring the progress of the project in real time despite being 300 kilometers away from the NOEM offices.
The Solution
NOEM, a Barcelona-based design and construction firm, used Archicad, a Building Information Modeling (BIM) software, to design and build the Eco-house 3.0. The house was built using two prefab wood modules manufactured in NOEM’s warehouse and assembled on site. The design process was entirely digitized, allowing the firm to share the design process in real time with the client. Using Graphisoft’s BIMx, the same 3D model used for the design and manufacturing process was also used to take virtual tours inside the house. This allowed the owners to experience the house virtually before building it and monitor the progress of the project despite being far away. To ensure precision and avoid mistakes, every detail of the house was designed down to the last millimeter using Archicad. The finished BIM model was then tested and verified by the team, approved by the customer, and the parts and materials were ordered.
Operational Impact
Quantitative Benefit
Related Case Studies.

Case Study
Energy Saving & Power Monitoring System
Recently a university in Taiwan was experiencing dramatic power usage increases due to its growing number of campus buildings and students. Aiming to analyze their power consumption and increase their power efficiency across 52 buildings, the university wanted to build a power management system utilizing web-based hardware and software. With these goals in mind, they contacted Advantech to help them develop their system and provide them with the means to save energy in the years to come.

Case Study
System 800xA at Indian Cement Plants
Chettinad Cement recognized that further efficiencies could be achieved in its cement manufacturing process. It looked to investing in comprehensive operational and control technologies to manage and derive productivity and energy efficiency gains from the assets on Line 2, their second plant in India.

Case Study
Intelligent Building Automation System and Energy Saving Solution
One of the most difficult problems facing the world is conserving energy in buildings. However, it is not easy to have a cost-effective solution to reduce energy usage in a building. One solution for saving energy is to implement an intelligent building automation system (BAS) which can be controlled according to its schedule. In Indonesia a large university with a five floor building and 22 classrooms wanted to save the amount of energy being used.

Case Study
Powering Smart Home Automation solutions with IoT for Energy conservation
Many industry leaders that offer Smart Energy Management products & solutions face challenges including:How to build a scalable platform that can automatically scale-up to on-board ‘n’ number of Smart home devicesData security, solution availability, and reliability are the other critical factors to deal withHow to create a robust common IoT platform that handles any kind of smart devicesHow to enable data management capabilities that would help in intelligent decision-making

Case Study
Commercial Building Automation Boosts Energy Efficiency
One of the challenges to building automation is the multitude of non-interoperable communications protocols that have evolved over the years. Buildings have several islands of automation. Bridging the islands of different automation without losing the considerable investment in each specialized control network is the main focus in this solution.






