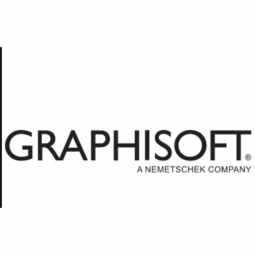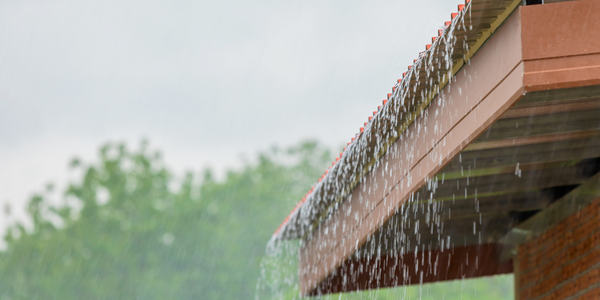下载PDF
Green Building with BIM Archicad: A Case Study on Eco-house 3.0
技术
- 功能应用 - 制造执行系统 (MES)
适用行业
- 建筑物
- 水泥
适用功能
- 产品研发
用例
- 楼宇自动化与控制
- 制造过程模拟
挑战
设计可持续的预制房屋要求很高,因为施工速度非常快,而且不允许出现错误。 NOEM 并行预制所有组件,因此他们开始在现场建造地基、工厂结构、窗户……所有这些都是同时进行的。
关于客户
Eco-house 3.0 的业主想要在西班牙 Serra Espadà 地区拥有一个小型庇护所。他们选择建造预制木质模块化住宅,以最大限度地提高能源效率和舒适度。他们对通过 100% 数字化流程建造被动式房屋的想法充满热情。总部位于巴塞罗那的 NOEM 使用 Archicad 和 BIM 技术设计并建造了他们的梦想家园。
解决方案
NOEM 使用 Archicad 和 BIM 技术来设计和建造他们的预制房屋。他们生成建筑方案的 3D BIM 模型,使他们能够设计房屋的每一个细节,精确到最后一毫米。然后利用BIM模型对装配过程进行模拟并验证其可行性。 Archicad 还允许他们与客户实时共享设计过程,使用 Graphisoft 的 BIMx 提供房屋的虚拟游览。
运营影响
数量效益
相关案例.
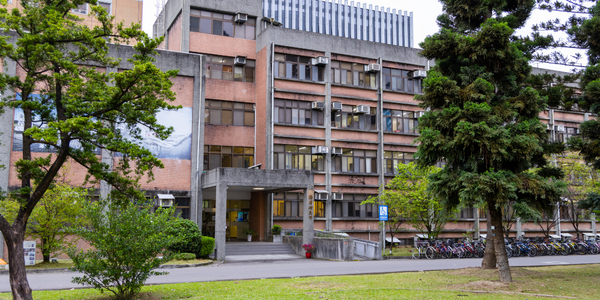
Case Study
Energy Saving & Power Monitoring System
Recently a university in Taiwan was experiencing dramatic power usage increases due to its growing number of campus buildings and students. Aiming to analyze their power consumption and increase their power efficiency across 52 buildings, the university wanted to build a power management system utilizing web-based hardware and software. With these goals in mind, they contacted Advantech to help them develop their system and provide them with the means to save energy in the years to come.

Case Study
System 800xA at Indian Cement Plants
Chettinad Cement recognized that further efficiencies could be achieved in its cement manufacturing process. It looked to investing in comprehensive operational and control technologies to manage and derive productivity and energy efficiency gains from the assets on Line 2, their second plant in India.

Case Study
Intelligent Building Automation System and Energy Saving Solution
One of the most difficult problems facing the world is conserving energy in buildings. However, it is not easy to have a cost-effective solution to reduce energy usage in a building. One solution for saving energy is to implement an intelligent building automation system (BAS) which can be controlled according to its schedule. In Indonesia a large university with a five floor building and 22 classrooms wanted to save the amount of energy being used.
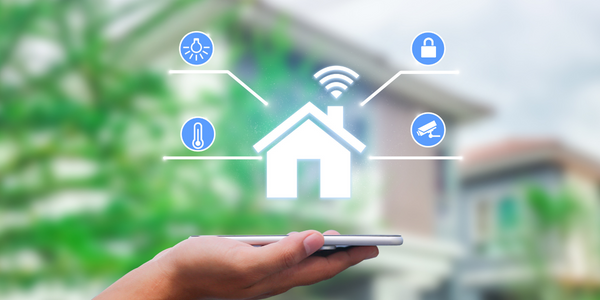
Case Study
Powering Smart Home Automation solutions with IoT for Energy conservation
Many industry leaders that offer Smart Energy Management products & solutions face challenges including:How to build a scalable platform that can automatically scale-up to on-board ‘n’ number of Smart home devicesData security, solution availability, and reliability are the other critical factors to deal withHow to create a robust common IoT platform that handles any kind of smart devicesHow to enable data management capabilities that would help in intelligent decision-making
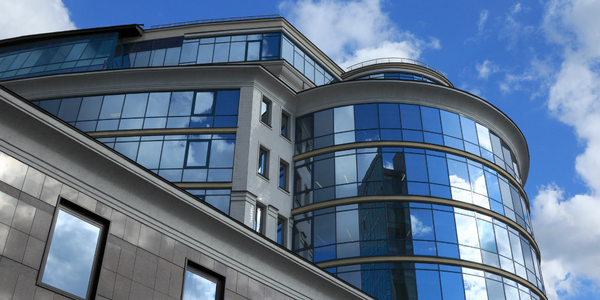
Case Study
Commercial Building Automation Boosts Energy Efficiency
One of the challenges to building automation is the multitude of non-interoperable communications protocols that have evolved over the years. Buildings have several islands of automation. Bridging the islands of different automation without losing the considerable investment in each specialized control network is the main focus in this solution.




