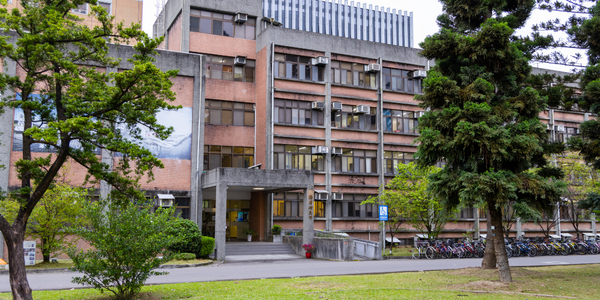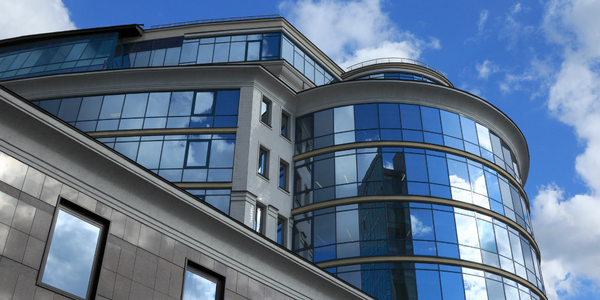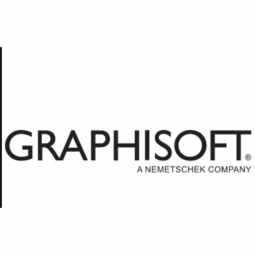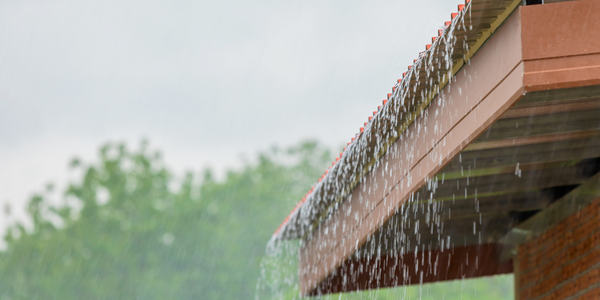Download PDF
Szervita Square Building: A Case Study in Sustainable Design and BIM Integration
Technology Category
- Sensors - GPS
Applicable Industries
- Buildings
- Glass
Applicable Functions
- Facility Management
- Product Research & Development
Use Cases
- Building Automation & Control
- Construction Management
The Challenge
The DVM Group, a prominent architecture practice in Hungary, was tasked with designing the Szervita Square Building in Budapest. The challenge was to create a structure that would not only fit in with the historic architectural styles of the surrounding area but also meet the stringent requirements for LEED Platinum certification. The design involved hundreds of curved and polished panels to create a gleaming façade, which required meticulous attention to detail. Furthermore, the design had to go through multiple iterations due to the site's prestigious location and the LEED-certification requirement. The complexity of the design and the need for sustainability resulted in an extraordinary amount of data, which needed to be managed effectively.
About The Customer
The customer in this case study is the DVM Group, an architecture practice established in 1995 in Hungary. The DVM Group has become one of Hungary’s most prominent architecture practices, offering design, project management, and general construction services to their clients. They design buildings in compliance with both local and international standards, with their work visible across all sectors. The DVM Group emphasizes technical quality, functionality, aesthetics, customer-focus, and cost-efficiency in their work. They prioritize process integrity and use BIM extensively in their design and handoff workflows.
The Solution
To manage the complexity of the design and the vast amount of data, the DVM Group utilized Building Information Modeling (BIM) from the design phase through to the final handoff. They separated all of the elements into curved and not-curved models and used the polygon counter and specific model views to streamline the information. The team also used Archicad’s change management tool extensively throughout the process to track changes meticulously. A number of BIM solutions, including unique GDL objects, consignations, and automatic documentation features, were instrumental in getting the project to its final polished state. Furthermore, the BIM model was exported as an IFC model for the sustainability team to assess at each phase, ensuring the design met the criteria for functional and sustainable buildings.
Operational Impact
Quantitative Benefit
Related Case Studies.

Case Study
Energy Saving & Power Monitoring System
Recently a university in Taiwan was experiencing dramatic power usage increases due to its growing number of campus buildings and students. Aiming to analyze their power consumption and increase their power efficiency across 52 buildings, the university wanted to build a power management system utilizing web-based hardware and software. With these goals in mind, they contacted Advantech to help them develop their system and provide them with the means to save energy in the years to come.

Case Study
Intelligent Building Automation System and Energy Saving Solution
One of the most difficult problems facing the world is conserving energy in buildings. However, it is not easy to have a cost-effective solution to reduce energy usage in a building. One solution for saving energy is to implement an intelligent building automation system (BAS) which can be controlled according to its schedule. In Indonesia a large university with a five floor building and 22 classrooms wanted to save the amount of energy being used.

Case Study
Powering Smart Home Automation solutions with IoT for Energy conservation
Many industry leaders that offer Smart Energy Management products & solutions face challenges including:How to build a scalable platform that can automatically scale-up to on-board ‘n’ number of Smart home devicesData security, solution availability, and reliability are the other critical factors to deal withHow to create a robust common IoT platform that handles any kind of smart devicesHow to enable data management capabilities that would help in intelligent decision-making

Case Study
Commercial Building Automation Boosts Energy Efficiency
One of the challenges to building automation is the multitude of non-interoperable communications protocols that have evolved over the years. Buildings have several islands of automation. Bridging the islands of different automation without losing the considerable investment in each specialized control network is the main focus in this solution.

Case Study
Protecting a Stadium from Hazardous Materials Using IoT2cell's Mobility Platform
There was a need for higher security at the AT&T Stadium during the NFL draft. There was a need to ensure that nuclear radiation material was not smuggled inside the stadium. Hazmat materials could often be missed in a standard checkpoint when gaining entry into a stadium.






