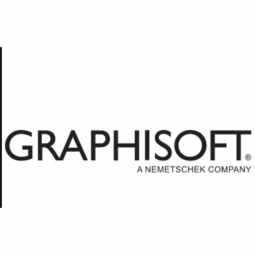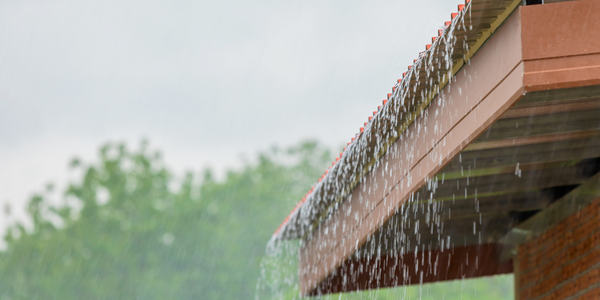下载PDF
Innovative Architectural Solutions by querkraft architekten: A Case Study
技术
- 无人机 - 垂直起降/垂直起降混合无人机
- 传感器 - 光学传感器
适用行业
- 建筑物
- 玻璃
适用功能
- 产品研发
用例
- 楼宇自动化与控制
- 智能照明
服务
- 培训
挑战
我们面临的挑战是为廖尼格博物馆设计扩建项目,既要在严格的预算范围内,又要为艺术提供独特且富有创意的空间。
关于客户
客户赫伯特·利亚尼格 (Herbert Liaunig) 是一位实业家,他想在奥地利诺伊豪斯村的一家私人博物馆展示他丰富的艺术收藏。
解决方案
querkraft architekten 的建筑师们为博物馆设计了扩建项目,将地下展览空间与精心布置的天窗带来的自然采光融为一体。他们还注重整合周围环境,创造能够增强艺术沉思享受的空间。
运营影响
数量效益
相关案例.
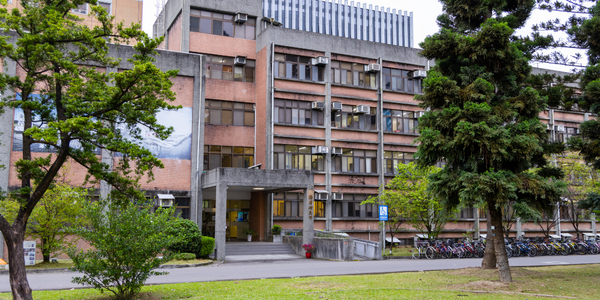
Case Study
Energy Saving & Power Monitoring System
Recently a university in Taiwan was experiencing dramatic power usage increases due to its growing number of campus buildings and students. Aiming to analyze their power consumption and increase their power efficiency across 52 buildings, the university wanted to build a power management system utilizing web-based hardware and software. With these goals in mind, they contacted Advantech to help them develop their system and provide them with the means to save energy in the years to come.
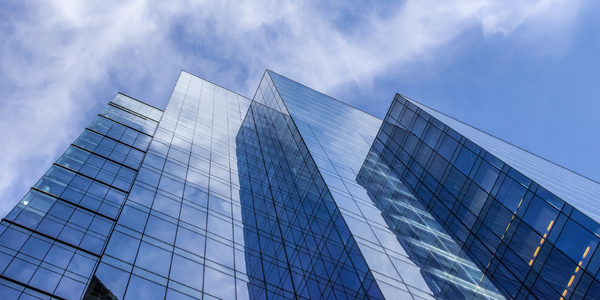
Case Study
Intelligent Building Automation System and Energy Saving Solution
One of the most difficult problems facing the world is conserving energy in buildings. However, it is not easy to have a cost-effective solution to reduce energy usage in a building. One solution for saving energy is to implement an intelligent building automation system (BAS) which can be controlled according to its schedule. In Indonesia a large university with a five floor building and 22 classrooms wanted to save the amount of energy being used.
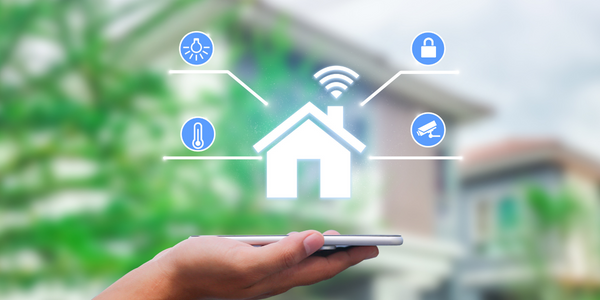
Case Study
Powering Smart Home Automation solutions with IoT for Energy conservation
Many industry leaders that offer Smart Energy Management products & solutions face challenges including:How to build a scalable platform that can automatically scale-up to on-board ‘n’ number of Smart home devicesData security, solution availability, and reliability are the other critical factors to deal withHow to create a robust common IoT platform that handles any kind of smart devicesHow to enable data management capabilities that would help in intelligent decision-making
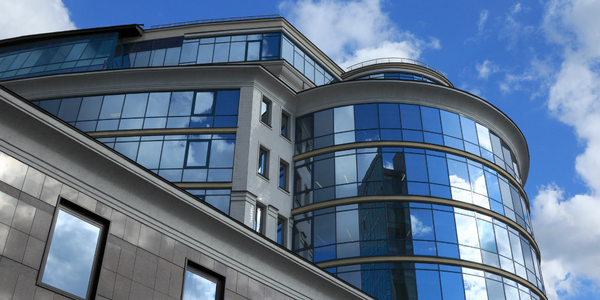
Case Study
Commercial Building Automation Boosts Energy Efficiency
One of the challenges to building automation is the multitude of non-interoperable communications protocols that have evolved over the years. Buildings have several islands of automation. Bridging the islands of different automation without losing the considerable investment in each specialized control network is the main focus in this solution.
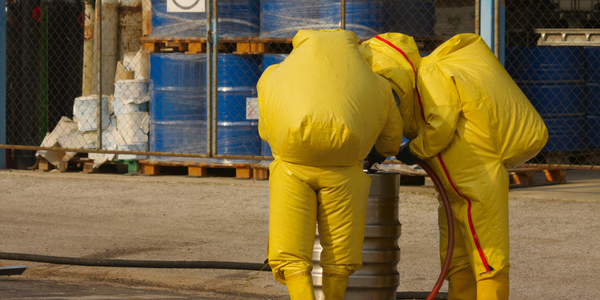
Case Study
Protecting a Stadium from Hazardous Materials Using IoT2cell's Mobility Platform
There was a need for higher security at the AT&T Stadium during the NFL draft. There was a need to ensure that nuclear radiation material was not smuggled inside the stadium. Hazmat materials could often be missed in a standard checkpoint when gaining entry into a stadium.




