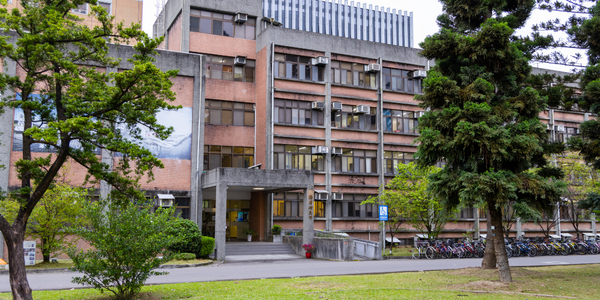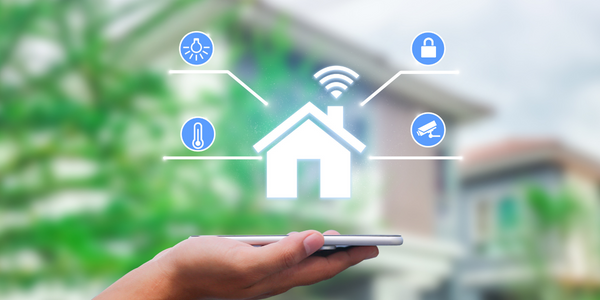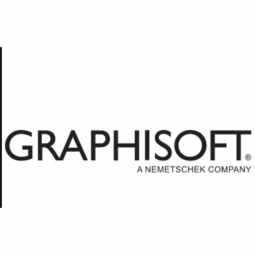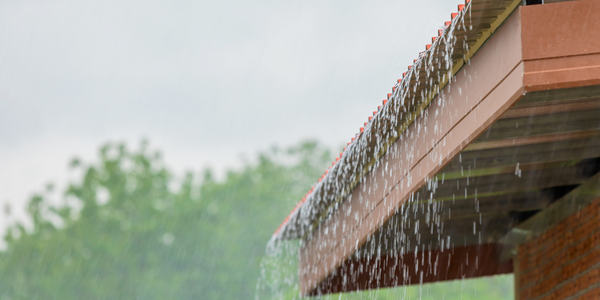下载PDF
Leveraging BIM for Efficient Interior Design: A Case Study of Itoya Renovation
技术
- 分析与建模 - 虚拟和增强现实(AR/VR)软件
- 可穿戴设备 - 虚拟现实(VR)眼镜/耳机/控制器
适用行业
- 建筑物
- 零售
适用功能
- 产品研发
用例
- 虚拟原型与产品测试
- 虚拟现实
挑战
面临的挑战是同时翻新多家商店,包括在东京的两家商店之间交换不同的楼层。时间安排很紧,需要与客户进行清晰的沟通。
关于客户
池田建筑设计由建筑师池田洋一郎主导。该公司专注于外观和室内设计,拥有商业项目经验。他们的任务是为日本颇受欢迎的文具店伊东屋 (Itoya) 翻修多家商店。
解决方案
解决方案是使用 Archicad 实施 BIM 设计。该公司利用设计开发阶段来创建更详细的视觉效果,并提供对拟议设计的全面理解。 Archicad 用于设计空间、家具和固定装置,并向客户提供效果图和演练。
运营影响
数量效益
相关案例.

Case Study
Energy Saving & Power Monitoring System
Recently a university in Taiwan was experiencing dramatic power usage increases due to its growing number of campus buildings and students. Aiming to analyze their power consumption and increase their power efficiency across 52 buildings, the university wanted to build a power management system utilizing web-based hardware and software. With these goals in mind, they contacted Advantech to help them develop their system and provide them with the means to save energy in the years to come.

Case Study
Intelligent Building Automation System and Energy Saving Solution
One of the most difficult problems facing the world is conserving energy in buildings. However, it is not easy to have a cost-effective solution to reduce energy usage in a building. One solution for saving energy is to implement an intelligent building automation system (BAS) which can be controlled according to its schedule. In Indonesia a large university with a five floor building and 22 classrooms wanted to save the amount of energy being used.

Case Study
Improving Production Line Efficiency with Ethernet Micro RTU Controller
Moxa was asked to provide a connectivity solution for one of the world's leading cosmetics companies. This multinational corporation, with retail presence in 130 countries, 23 global braches, and over 66,000 employees, sought to improve the efficiency of their production process by migrating from manual monitoring to an automatic productivity monitoring system. The production line was being monitored by ABB Real-TPI, a factory information system that offers data collection and analysis to improve plant efficiency. Due to software limitations, the customer needed an OPC server and a corresponding I/O solution to collect data from additional sensor devices for the Real-TPI system. The goal is to enable the factory information system to more thoroughly collect data from every corner of the production line. This will improve its ability to measure Overall Equipment Effectiveness (OEE) and translate into increased production efficiencies. System Requirements • Instant status updates while still consuming minimal bandwidth to relieve strain on limited factory networks • Interoperable with ABB Real-TPI • Small form factor appropriate for deployment where space is scarce • Remote software management and configuration to simplify operations

Case Study
Powering Smart Home Automation solutions with IoT for Energy conservation
Many industry leaders that offer Smart Energy Management products & solutions face challenges including:How to build a scalable platform that can automatically scale-up to on-board ‘n’ number of Smart home devicesData security, solution availability, and reliability are the other critical factors to deal withHow to create a robust common IoT platform that handles any kind of smart devicesHow to enable data management capabilities that would help in intelligent decision-making







