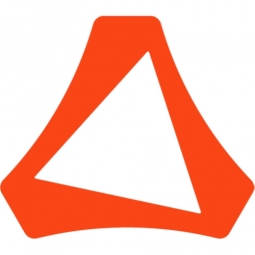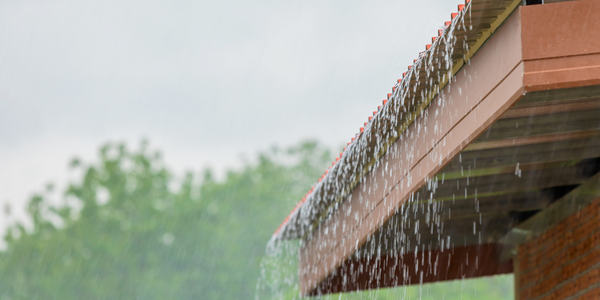下载PDF
Exploring the Potential of Topology Optimization and Additive Manufacturing in Architecture
技术
- 基础设施即服务 (IaaS) - 云计算
适用行业
- 建筑物
- 教育
适用功能
- 物流运输
- 产品研发
用例
- 添加剂制造
- 快速原型制作
挑战
该案例研究围绕探索在建筑项目中结合拓扑优化和增材制造的潜在好处。虽然这种组合在汽车或航空航天等行业很常见,但很少用于建筑领域。我们面临的挑战是调查这种共生关系对于建筑项目的潜力。代尔夫特大学建筑系学生Bayu Prayudhi接受了这一挑战,重新设计了一个现有的建筑项目——阿塞拜疆巴库国际机场的室外顶篷,最初由ARUP设计。目标是在设计过程中预先进行拓扑优化,并使设计适应 3D 打印。该挑战还涉及处理成本、交货时间和技术限制等边界条件,同时努力将功能、形状和创新结合起来。
关于客户
本案例研究中的客户是代尔夫特大学建筑系的学生 Bayu Prayudhi。他承担的项目旨在研究拓扑优化和增材制造在建筑项目中的共生潜力。他选择了位于阿塞拜疆巴库国际机场的一个现有项目,即由 ARUP 设计的户外天篷作为他的研究。 Bayu 得到了他的导师 Michela Turrin 博士和 Ing 博士教授的支持和监督。代尔夫特理工大学建筑工程与技术系的 U. Knaack 和 ARUP 阿姆斯特丹建筑部高级结构工程师任世博。 Bayu就读的代尔夫特理工大学建筑与建筑环境学院在最广泛意义上的建筑教育和研究方面发挥着主导作用。
解决方案
该解决方案涉及使用 Altair 的 HyperWorks 套件,尤其是用于优化任务的 OptiStruct。将几何图形导入 HyperWorks 并应用发生的载荷工况。然后应用增材制造中出现的制造约束,例如支撑结构和打印方向。使用不同发生力的数值数据定义设计空间并在一个节点上进行优化。然后对结果进行推断,以估计整体结构优化可能产生的影响。由于原始项目没有可用的 3D 模型,原始结构的设计必须依靠近似和假设进行重新建模。所有节点的总权重被平均。新的 3D 打印设计可使重量减轻约 32%。 OptiStruct 的使用有助于创建功能齐全且视觉上引人入胜的设计,为增材制造做好准备。
运营影响
数量效益
相关案例.
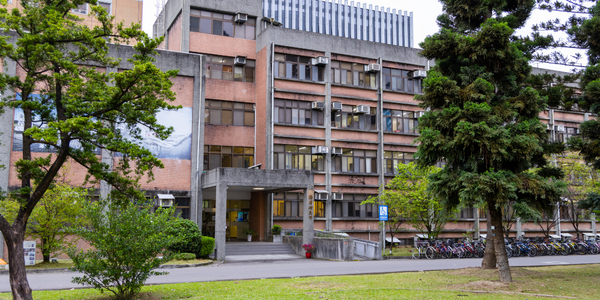
Case Study
Energy Saving & Power Monitoring System
Recently a university in Taiwan was experiencing dramatic power usage increases due to its growing number of campus buildings and students. Aiming to analyze their power consumption and increase their power efficiency across 52 buildings, the university wanted to build a power management system utilizing web-based hardware and software. With these goals in mind, they contacted Advantech to help them develop their system and provide them with the means to save energy in the years to come.
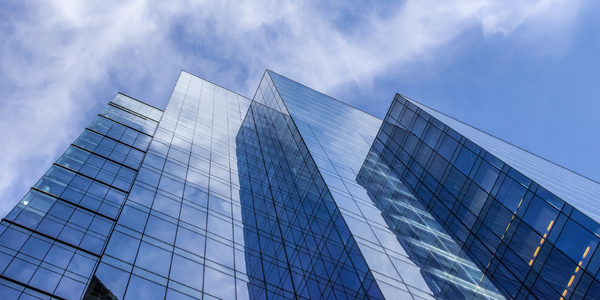
Case Study
Intelligent Building Automation System and Energy Saving Solution
One of the most difficult problems facing the world is conserving energy in buildings. However, it is not easy to have a cost-effective solution to reduce energy usage in a building. One solution for saving energy is to implement an intelligent building automation system (BAS) which can be controlled according to its schedule. In Indonesia a large university with a five floor building and 22 classrooms wanted to save the amount of energy being used.

Case Study
Powering Smart Home Automation solutions with IoT for Energy conservation
Many industry leaders that offer Smart Energy Management products & solutions face challenges including:How to build a scalable platform that can automatically scale-up to on-board ‘n’ number of Smart home devicesData security, solution availability, and reliability are the other critical factors to deal withHow to create a robust common IoT platform that handles any kind of smart devicesHow to enable data management capabilities that would help in intelligent decision-making
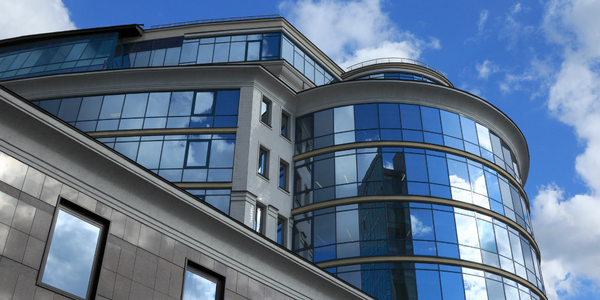
Case Study
Commercial Building Automation Boosts Energy Efficiency
One of the challenges to building automation is the multitude of non-interoperable communications protocols that have evolved over the years. Buildings have several islands of automation. Bridging the islands of different automation without losing the considerable investment in each specialized control network is the main focus in this solution.
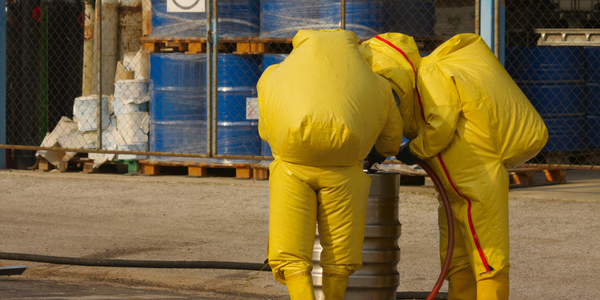
Case Study
Protecting a Stadium from Hazardous Materials Using IoT2cell's Mobility Platform
There was a need for higher security at the AT&T Stadium during the NFL draft. There was a need to ensure that nuclear radiation material was not smuggled inside the stadium. Hazmat materials could often be missed in a standard checkpoint when gaining entry into a stadium.




